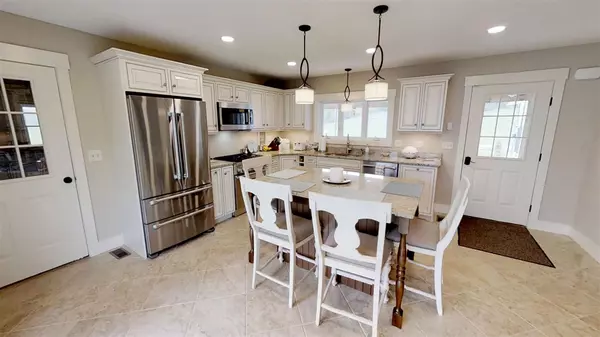Bought with Nicholas Maclure • Century 21 Farm & Forest
$251,666
$259,900
3.2%For more information regarding the value of a property, please contact us for a free consultation.
2936 VT Route 105 Charleston, VT 05872
3 Beds
3 Baths
2,376 SqFt
Key Details
Sold Price $251,666
Property Type Single Family Home
Sub Type Single Family
Listing Status Sold
Purchase Type For Sale
Square Footage 2,376 sqft
Price per Sqft $105
MLS Listing ID 4693386
Sold Date 07/02/18
Bedrooms 3
Full Baths 1
Half Baths 1
Three Quarter Bath 1
Construction Status Existing
Year Built 1880
Annual Tax Amount $3,499
Tax Year 2017
Lot Size 1.230 Acres
Acres 1.23
Property Sub-Type Single Family
Property Description
Wow, is the only way to describe the interior of this home. When you walk in you are immediately stunned by the kitchen with granite counters, Thermador stainless range & refrigerator, sub zero wine frig, tile floors with radiant heat, custom cabinetry and the lovely contrast from the island to the wall cabinets. Next you look out the sliding doors to the water view. You step into the dining room and you can appreciate the history if the historic hand hewn beams but also all of the clean lines, bright colors & attention to detail from the square nailed floors to the lighting fixtures, trim and doors. Wrap into the living room to and you can see how elegant yet comfortable the home is. The main floor is completed with a nice master suite together with a walk in closet, private deck, & a lovely bathroom to refresh in. The open oak staircase leads you up to a central landing and guests or family will be in comfort with two additional bedrooms plus another bathroom. If you have toys you will appreciate the oversized two car garage. I mentioned the waterfront & with this home you should have time to enjoy it as the exterior has low maintenance vinyl siding, metal roof, vinyl windows and gutters with gutter toppers. An updated propane furnace efficiently heats the home and enjoy central A/C on those hot summer days. The basement offers additional storage space and will remain comfortable with the spray foamed walls! This is truly a must see home! Check out the 3D Tour!
Location
State VT
County Vt-orleans
Area Vt-Orleans
Zoning Residential
Rooms
Basement Entrance Interior
Basement Full, Stairs - Interior, Unfinished
Interior
Interior Features Dining Area, Kitchen Island, Primary BR w/ BA, Natural Woodwork, Security, Surround Sound Wiring, Laundry - 1st Floor
Heating Forced Air, Radiant
Cooling Central AC
Flooring Tile, Wood
Equipment Security System, Smoke Detector
Exterior
Exterior Feature Fence - Partial, Garden Space, Patio, Private Dock, Windows - Double Pane
Parking Features Yes
Garage Spaces 2.0
Garage Description On-Site
Utilities Available Cable - Available, Internet - Cable, Satellite, Telephone At Site
Waterfront Description Yes
View Y/N Yes
Water Access Desc Yes
View Yes
Roof Type Metal
Building
Story 1.5
Foundation Stone
Sewer 1000 Gallon, Concrete, Septic
Construction Status Existing
Schools
Elementary Schools Charleston Elementary
Middle Schools Charleston Elementary School
High Schools North Country Union High Sch
School District North Country Supervisory Union
Read Less
Want to know what your home might be worth? Contact us for a FREE valuation!

Our team is ready to help you sell your home for the highest possible price ASAP







