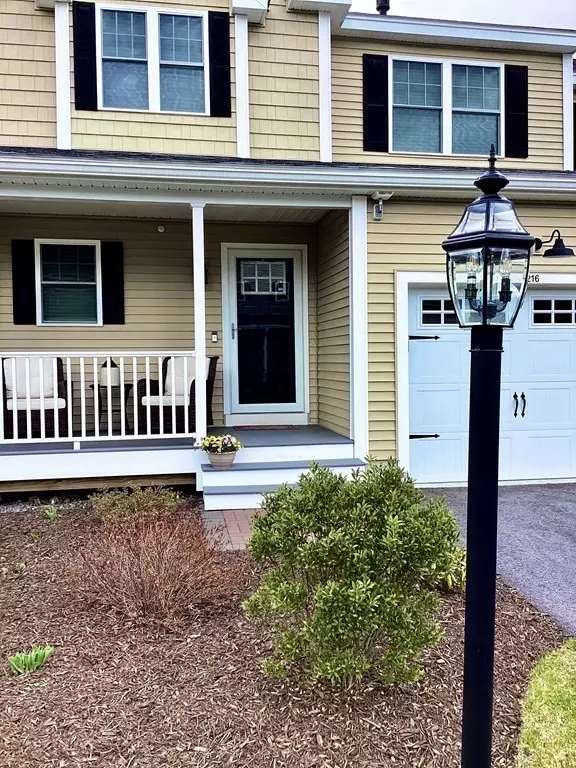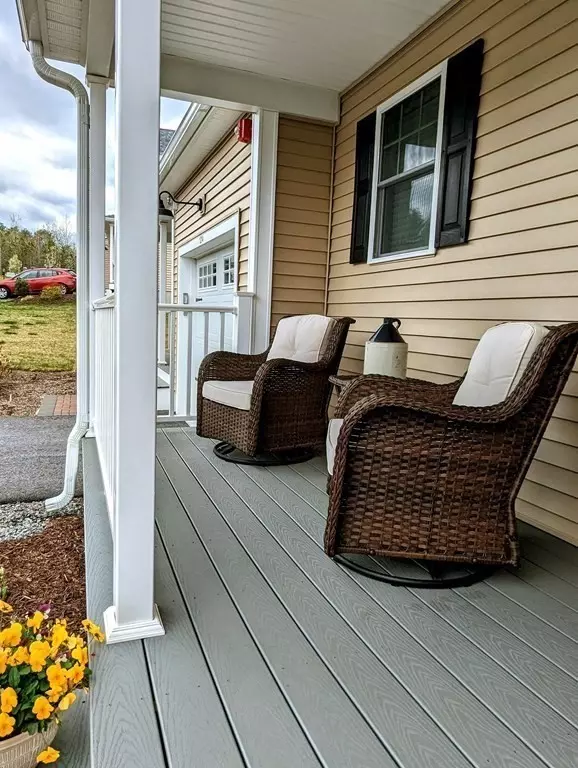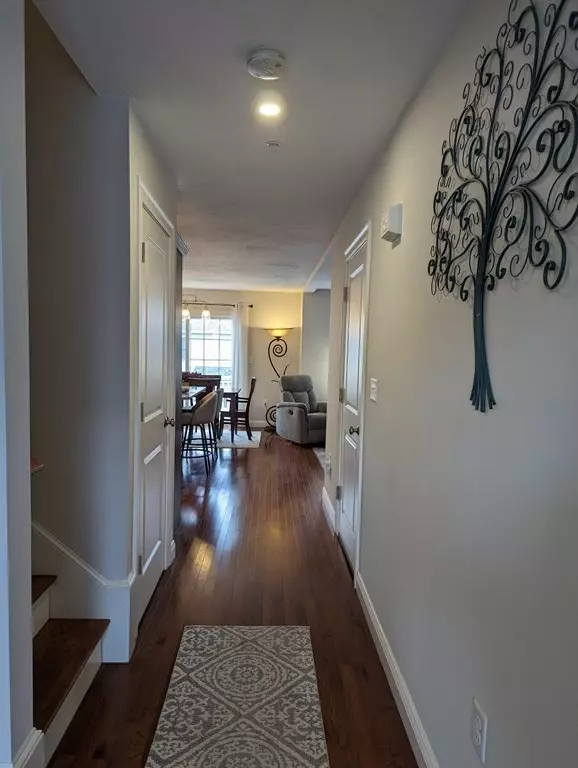$518,000
$515,000
0.6%For more information regarding the value of a property, please contact us for a free consultation.
1216 Hazelwood Way #1216 Clinton, MA 01510
2 Beds
2.5 Baths
1,825 SqFt
Key Details
Sold Price $518,000
Property Type Condo
Sub Type Condominium
Listing Status Sold
Purchase Type For Sale
Square Footage 1,825 sqft
Price per Sqft $283
MLS Listing ID 73101042
Sold Date 06/05/23
Bedrooms 2
Full Baths 2
Half Baths 1
HOA Fees $418/mo
HOA Y/N true
Year Built 2020
Annual Tax Amount $5,010
Tax Year 2023
Property Sub-Type Condominium
Property Description
**OPEN HOUSE CANCELLED** Welcome to The Woodlands! This beautifully appointed townhome is 3 levels of perfection. Enter through the covered farmers porch where you can sit & enjoy a beverage or lounge the day away. You'll step in to find gleaming hw floors throughout the 1st and 2nd levels. The spacious open floor plan is perfect for entertaining. Espresso finish cabinets w/ceramic tile backsplash in a herringbone pattern, granite countertop & island, under cabinet lighting, energy star appliances & beautiful pendant & dining room lighting w/slider to deck make the kitchen & dining rooms an absolute joy to cook or spend time in. The gas fireplace is perfect for relaxing by on chilly evenings or to add a little ambiance. Main bdrm w/large walk-in closet, granite dbl vanity, tiled shower w/seamless glass doors & tile flr make this room a retreat! Finished LL w/electric fireplace/heat, bar & walkout to bluestone patio is gorgeous. A MUST SEE!!!
Location
State MA
County Worcester
Zoning res
Direction RT 495 to 62 West, to West St, to Devonwood to Hazelwood Way
Rooms
Basement Y
Interior
Interior Features Internet Available - Unknown
Heating Central, Forced Air, Natural Gas, Electric
Cooling Central Air
Flooring Tile, Carpet, Hardwood
Fireplaces Number 2
Appliance Dishwasher, Disposal, Microwave, Washer, Dryer, Range - ENERGY STAR, Gas Water Heater, Plumbed For Ice Maker, Utility Connections for Gas Range, Utility Connections for Electric Dryer
Laundry In Unit, Washer Hookup
Exterior
Exterior Feature Decorative Lighting, Rain Gutters, Professional Landscaping
Garage Spaces 1.0
Community Features Shopping, Park, Walk/Jog Trails, Golf, Medical Facility, Conservation Area, Highway Access, House of Worship, Private School, Public School
Utilities Available for Gas Range, for Electric Dryer, Washer Hookup, Icemaker Connection
Roof Type Shingle
Total Parking Spaces 1
Garage Yes
Building
Story 3
Sewer Public Sewer
Water Public
Others
Pets Allowed Yes w/ Restrictions
Senior Community false
Read Less
Want to know what your home might be worth? Contact us for a FREE valuation!

Our team is ready to help you sell your home for the highest possible price ASAP
Bought with Nick De La Cruz • eXp Realty






