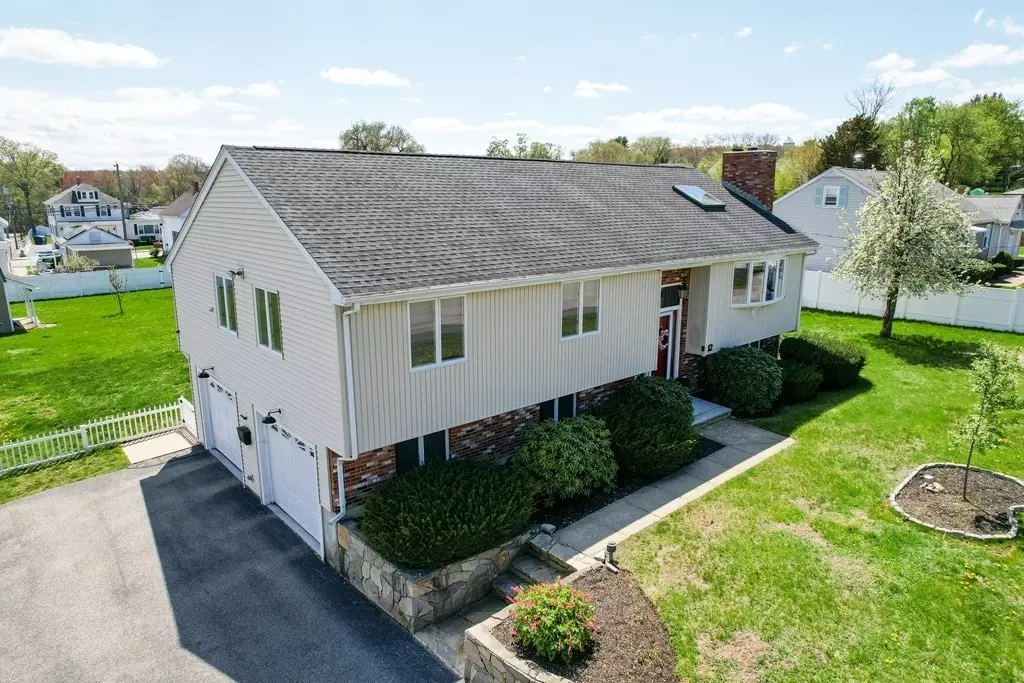$590,000
$559,900
5.4%For more information regarding the value of a property, please contact us for a free consultation.
12 Lawrence Street Milford, MA 01757
3 Beds
2 Baths
1,759 SqFt
Key Details
Sold Price $590,000
Property Type Single Family Home
Sub Type Single Family Residence
Listing Status Sold
Purchase Type For Sale
Square Footage 1,759 sqft
Price per Sqft $335
MLS Listing ID 73103240
Sold Date 06/05/23
Style Split Entry
Bedrooms 3
Full Baths 2
HOA Y/N false
Year Built 1984
Annual Tax Amount $5,132
Tax Year 2023
Lot Size 0.830 Acres
Acres 0.83
Property Description
Beautiful custom-built split entry home that will immediately WOW you! Upstairs is not a traditional split-level floor plan: Find a comfortable open living/dining/kitchen space w access to a cozy 4-season room off kitchen. Kitchen is modern w white cabinetry, black hardware, some SS appliances + new backsplash! Other special features include: vaulted ceilings, exposed beams, new vinyl flooring in kitchen, dining + sun room, new carpet in LR + a gorgeous, updated full bath w tiled shower + quartz top vanity! All 3 bedrooms are a generous size, each w overhead lighting + ceiling fans! In LL find another full bath, (soaking tub + stall shower), a large open family room, laundry room, ample storage + full walkout to a fenced stamped concrete patio + fire pit area! Plenty of parking w a 2 car garage under + an oversized detached garage w workshop/ loft space! Outdoor space galore, on deck, patio or within the lush, fully fenced yard (w a barn shed) home sits on a lush, level .83 acres!
Location
State MA
County Worcester
Zoning RA
Direction Right on High Street to Lawrence Street
Rooms
Family Room Flooring - Wall to Wall Carpet, Cable Hookup, Exterior Access, Open Floorplan, Recessed Lighting, Storage
Basement Full, Walk-Out Access, Garage Access
Primary Bedroom Level First
Dining Room Flooring - Vinyl, Deck - Exterior, Exterior Access, Remodeled, Slider, Lighting - Overhead, Crown Molding
Kitchen Vaulted Ceiling(s), Flooring - Vinyl, Dining Area, Countertops - Upgraded, Cabinets - Upgraded, Open Floorplan, Stainless Steel Appliances, Lighting - Overhead
Interior
Interior Features Storage, Slider, Bonus Room, Sun Room
Heating Forced Air, Baseboard, Electric Baseboard
Cooling Central Air
Flooring Tile, Vinyl, Carpet, Hardwood, Flooring - Wood, Flooring - Vinyl
Fireplaces Number 1
Fireplaces Type Living Room
Appliance Water Heater, Range, Dishwasher, Disposal, Microwave, Refrigerator, Washer, Dryer
Laundry In Basement, Electric Dryer Hookup, Washer Hookup
Exterior
Exterior Feature Deck - Wood, Patio, Patio - Enclosed, Fenced Yard, Fruit Trees
Garage Spaces 3.0
Fence Fenced
Community Features Public Transportation, Shopping, Park, Walk/Jog Trails, Medical Facility, Conservation Area, Highway Access, House of Worship, Public School
Utilities Available for Electric Range, for Electric Oven, for Electric Dryer, Washer Hookup
Waterfront false
Roof Type Shingle
Total Parking Spaces 6
Garage Yes
Building
Lot Description Level
Foundation Concrete Perimeter
Sewer Public Sewer
Water Public
Others
Senior Community false
Read Less
Want to know what your home might be worth? Contact us for a FREE valuation!

Our team is ready to help you sell your home for the highest possible price ASAP
Bought with Steve Sanchez • Keller Williams Boston MetroWest


