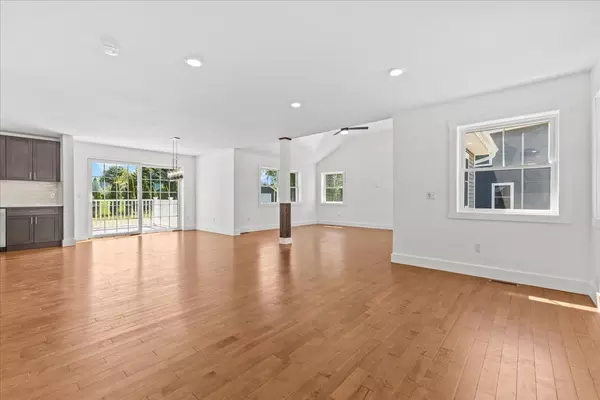Bought with Geri Reilly • Geri Reilly Real Estate
$800,000
$724,900
10.4%For more information regarding the value of a property, please contact us for a free consultation.
26 Taft ST Essex Junction, VT 05452
3 Beds
3 Baths
2,728 SqFt
Key Details
Sold Price $800,000
Property Type Single Family Home
Sub Type Single Family
Listing Status Sold
Purchase Type For Sale
Square Footage 2,728 sqft
Price per Sqft $293
MLS Listing ID 4953830
Sold Date 06/06/23
Style Colonial
Bedrooms 3
Full Baths 1
Half Baths 1
Three Quarter Bath 1
Construction Status Existing
Year Built 2023
Lot Size 0.370 Acres
Acres 0.37
Property Description
Truly unique opportunity to own a custom built house where the attention to detail is unprecedented. This home has been a project of craftsmanship and hard work by the students at The Center for Technology in Essex's building Residential program. They have not left a detail unturned, this 3 bedroom 2 1/2 bathroom home has an open floor plan with beautiful maple hardwoods. You are welcomed in by the wide front porch with trex decking and beadboard ceiling with outdoor recessed lighting. First floor opens up to a vaulted ceiling in the living room. The space flows from the living room to the dining and kitchen area seamlessly. Beautifully chosen light fixtures and bright windows add to the charm of the space. Kitchen is equipped with a great island for entertaining or dining with quartz countertops and stainless steel appliances. 3 spacious bedrooms all with brand new carpet and a ceiling fan in the primary. Primary bedroom has a full bathroom with double vanities and a tile shower. Equipped with central air and energy efficient appliances. Full basement has insulated walls and is ready for you to put your mark on it, the possibilities are endless. Fabulous backyard and deck also with trex decking. Situated in a cul de sac in a very desirable neighborhood, close to schools, restaurants and parks this is an amazing opportunity to own a special home built with great care.
Location
State VT
County Vt-chittenden
Area Vt-Chittenden
Zoning Residential 1
Rooms
Basement Entrance Interior
Basement Full, Unfinished
Interior
Interior Features Ceiling Fan, Dining Area, Kitchen Island, Laundry Hook-ups, Living/Dining, Primary BR w/ BA, Natural Light, Vaulted Ceiling, Walk-in Closet, Laundry - 2nd Floor
Heating Gas - Natural
Cooling Central AC
Flooring Carpet, Ceramic Tile, Hardwood
Equipment CO Detector, Radon Mitigation, Smoke Detectr-HrdWrdw/Bat
Exterior
Exterior Feature Vinyl Siding
Garage Attached
Garage Spaces 2.0
Garage Description Driveway, Garage
Utilities Available Cable - Available, High Speed Intrnt -Avail, Underground Utilities
Roof Type Shingle - Architectural
Building
Lot Description Level, Open
Story 2
Foundation Poured Concrete
Sewer Public
Water Public
Construction Status Existing
Schools
Elementary Schools Summit Street School
Middle Schools Albert D. Lawton Intermediate
High Schools Essex High
School District Essex Westford School District
Read Less
Want to know what your home might be worth? Contact us for a FREE valuation!

Our team is ready to help you sell your home for the highest possible price ASAP







