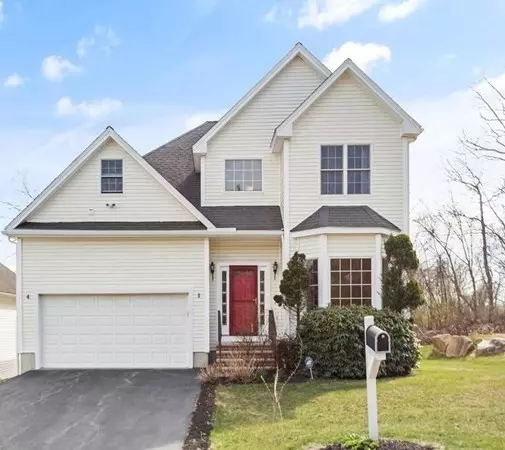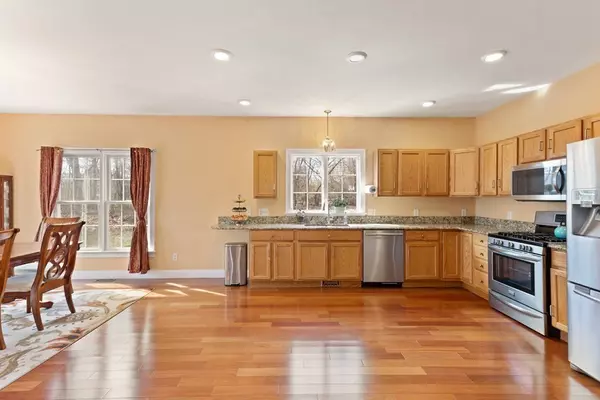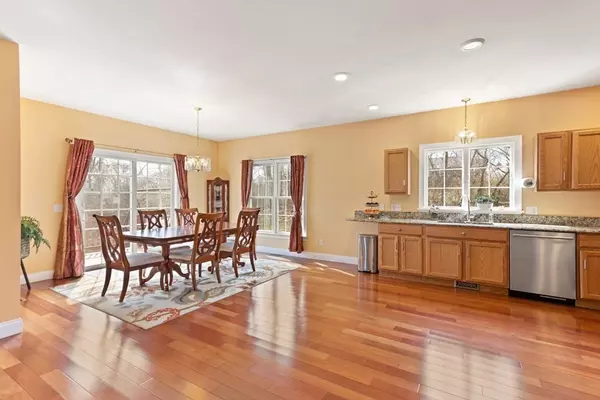$632,000
$629,000
0.5%For more information regarding the value of a property, please contact us for a free consultation.
1 Zain Cir #1 Milford, MA 01757
2 Beds
2.5 Baths
2,966 SqFt
Key Details
Sold Price $632,000
Property Type Condo
Sub Type Condominium
Listing Status Sold
Purchase Type For Sale
Square Footage 2,966 sqft
Price per Sqft $213
MLS Listing ID 73098580
Sold Date 05/31/23
Bedrooms 2
Full Baths 2
Half Baths 1
HOA Fees $207/mo
HOA Y/N true
Year Built 2006
Annual Tax Amount $7,356
Tax Year 2023
Property Description
Welcome to this inviting two-story home with a fully finished walkout basement! Centrally located in a highly desirable area just moments from I-495 and an array of highly rated restaurants. This property delightfully charms w/ a classic exterior color scheme,high ceilings and a neatly manicured corner lot. Step inside the meticulously maintained interior to an open flowing floorplan, flooded with natural light, gorgeous Brazilian cherry flooring, an expansive living room,and a fully equipped kitchen featuring ample cabinetry, granite countertops, and SS appliances and a dining area. Two generously sized bedrooms + a bonus room with a closet, and the primary bedroom boasting an attached ensuite with separate tile shower & jetted tub. Venture outdoors to discover a sprawling backyard with a great deck that has been recently painted & ready for summer. Other features: low HOA, attached 2-car garage, 2nd floor laundry, updated heating system & central A/C, close to shopping and much more
Location
State MA
County Worcester
Zoning RC
Direction E Main St to Zain Ridge- GPS
Rooms
Family Room Cathedral Ceiling(s), Flooring - Wall to Wall Carpet
Basement Y
Primary Bedroom Level Second
Dining Room Flooring - Hardwood
Kitchen Flooring - Wood, Dining Area, Pantry, Countertops - Stone/Granite/Solid, Countertops - Upgraded
Interior
Heating Forced Air, Natural Gas
Cooling Central Air
Flooring Tile, Carpet, Hardwood, Wood Laminate
Fireplaces Number 1
Fireplaces Type Family Room
Appliance Range, Dishwasher, Disposal, Microwave, Refrigerator, Freezer, Gas Water Heater
Laundry Flooring - Stone/Ceramic Tile, Gas Dryer Hookup, Washer Hookup, Second Floor, In Unit
Exterior
Garage Spaces 2.0
Community Features Public Transportation, Shopping, Pool, Park, Walk/Jog Trails, Medical Facility, Laundromat, Bike Path, Highway Access, Private School, Public School
Waterfront false
Roof Type Shingle
Total Parking Spaces 2
Garage Yes
Building
Story 2
Sewer Public Sewer
Water Public
Others
Senior Community false
Read Less
Want to know what your home might be worth? Contact us for a FREE valuation!

Our team is ready to help you sell your home for the highest possible price ASAP
Bought with Shawn McEntee • Classified Realty Group






