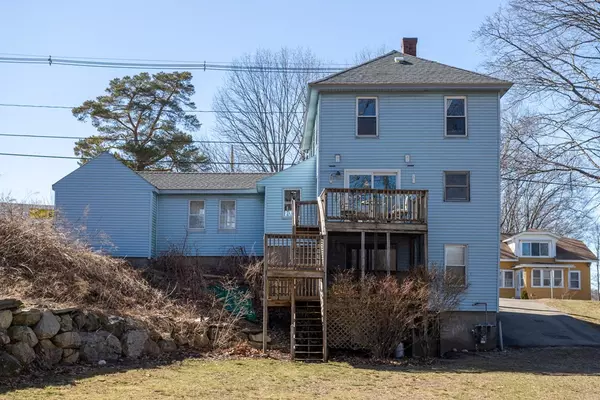$395,000
$388,000
1.8%For more information regarding the value of a property, please contact us for a free consultation.
629 High St Clinton, MA 01510
4 Beds
2.5 Baths
1,166 SqFt
Key Details
Sold Price $395,000
Property Type Multi-Family
Sub Type Multi Family
Listing Status Sold
Purchase Type For Sale
Square Footage 1,166 sqft
Price per Sqft $338
MLS Listing ID 73093992
Sold Date 05/30/23
Bedrooms 4
Full Baths 2
Half Baths 1
Year Built 1940
Annual Tax Amount $3,806
Tax Year 2023
Lot Size 0.400 Acres
Acres 0.4
Property Sub-Type Multi Family
Property Description
Multi-Family homes aren't often known to have yards offering the space, views, and privacy that this one offers. This property has a large level backyard overlooking a scenic view of the Nashua River that is simply relaxing. The 1st level, 2 story home or apartment features a 6-rooms, 3 bedrooms, 1.5 baths w/laundry. The lower unit with separate off-street parking is a 1 bedroom apartment with a private side entrance and separate utilities and access to its own deck.
Location
State MA
County Worcester
Zoning Commercial
Direction High St. is Rt. 110 across street from historic Fuller Park
Rooms
Basement Full, Walk-Out Access, Concrete
Interior
Interior Features Unit 1 Rooms(Living Room, Kitchen, Mudroom), Unit 2 Rooms(Living Room, Kitchen)
Heating Unit 1(Hot Water Radiators, Gas), Unit 2(Electric Baseboard)
Cooling Unit 1(None), Unit 2(None)
Flooring Wood, Varies Per Unit
Appliance Unit 1(Range, Refrigerator, Washer, Dryer), Unit 2(Range, Refrigerator), Gas Water Heater, Electric Water Heater, Utility Connections for Electric Range
Laundry Unit 1 Laundry Room
Exterior
Garage Spaces 1.0
Community Features Shopping, Park, Medical Facility, Sidewalks
Utilities Available for Electric Range
Roof Type Shingle
Total Parking Spaces 5
Garage Yes
Building
Story 3
Foundation Concrete Perimeter
Sewer Public Sewer
Water Public
Others
Senior Community false
Acceptable Financing Contract
Listing Terms Contract
Read Less
Want to know what your home might be worth? Contact us for a FREE valuation!

Our team is ready to help you sell your home for the highest possible price ASAP
Bought with Isaac Alvarenga • RE-Connect, LLC






