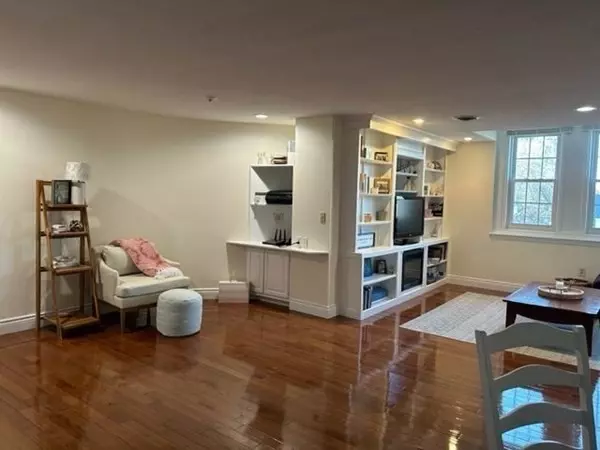$305,000
$299,900
1.7%For more information regarding the value of a property, please contact us for a free consultation.
54 Dutcher St #9 Hopedale, MA 01747
2 Beds
1.5 Baths
1,368 SqFt
Key Details
Sold Price $305,000
Property Type Condo
Sub Type Condominium
Listing Status Sold
Purchase Type For Sale
Square Footage 1,368 sqft
Price per Sqft $222
MLS Listing ID 73092142
Sold Date 05/17/23
Bedrooms 2
Full Baths 1
Half Baths 1
HOA Fees $484/mo
HOA Y/N true
Year Built 1986
Annual Tax Amount $3,732
Tax Year 2023
Property Description
A former schoolhouse built from the hands of old world craftsmen, this 1,368 sq ft masterfully updated and spacious condo conversion is filled with natural light reflecting off the gleaming hardwood floors. Picture yourself cozied up in front of the glowing fireplace, or retreat to the corner bedroom with views of the town park through the clerestory windows. Don’t overlook the built-ins, the in-unit laundry or the numerous closet space for storage. When you are ready, venture out to the Hopedale parklands just steps away where you can hike, kayak, or enjoy an outdoor concert at the bandstand. If you rather, take in a round of golf at the Hopedale Country Club. Other recent improvements include carpeting in bedrooms, washer, dryer, water heater, custom blinds, and bath vanity. The association has also made recent improvements to the roof and elevator. Plenty of guest parking and 1 deeded spot near the entrance. A center piece among Hopedale’s many exquisite architectural masterpieces.
Location
State MA
County Worcester
Zoning RA
Direction Search Google
Rooms
Basement N
Primary Bedroom Level Second
Dining Room Flooring - Hardwood
Interior
Heating Central, Forced Air, Heat Pump
Cooling Central Air
Flooring Carpet, Hardwood
Fireplaces Number 1
Fireplaces Type Living Room
Appliance Range, Dishwasher, Disposal, Microwave, Refrigerator, Washer, Dryer, Electric Water Heater, Tank Water Heater, Utility Connections for Electric Range, Utility Connections for Electric Oven, Utility Connections for Electric Dryer
Laundry Laundry Closet, Electric Dryer Hookup, Washer Hookup, Second Floor, In Unit
Exterior
Community Features Park, Walk/Jog Trails, Bike Path, Conservation Area
Utilities Available for Electric Range, for Electric Oven, for Electric Dryer
Waterfront false
Waterfront Description Beach Front, Lake/Pond, Walk to, Beach Ownership(Public)
Roof Type Shingle
Total Parking Spaces 2
Garage No
Building
Story 4
Sewer Public Sewer
Water Public
Others
Pets Allowed Yes w/ Restrictions
Senior Community false
Read Less
Want to know what your home might be worth? Contact us for a FREE valuation!

Our team is ready to help you sell your home for the highest possible price ASAP
Bought with Donald Rankin • Cameron Prestige, LLC






