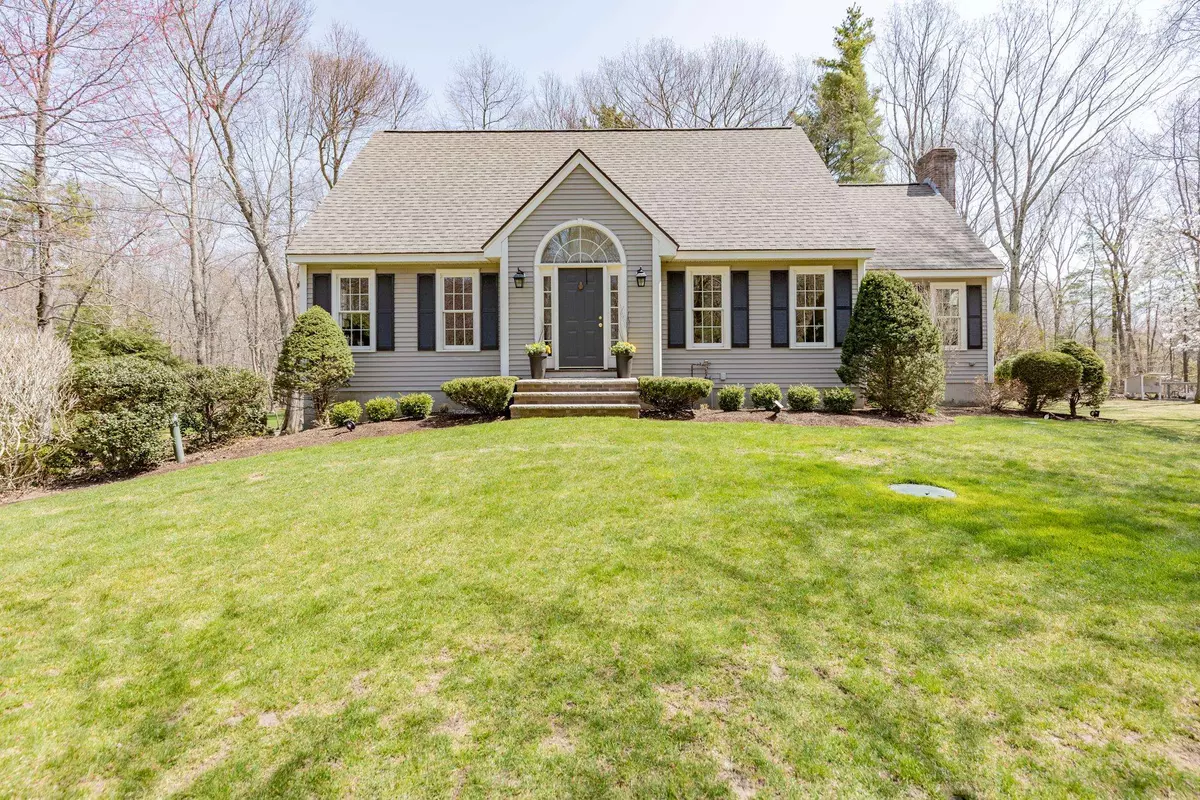Bought with Edward Mahoney • RE/MAX Main Street Associates/Haverhill
$709,900
$699,900
1.4%For more information regarding the value of a property, please contact us for a free consultation.
2 Windmill LN Atkinson, NH 03811
3 Beds
2 Baths
2,100 SqFt
Key Details
Sold Price $709,900
Property Type Single Family Home
Sub Type Single Family
Listing Status Sold
Purchase Type For Sale
Square Footage 2,100 sqft
Price per Sqft $338
MLS Listing ID 4949981
Sold Date 05/24/23
Style Cape
Bedrooms 3
Full Baths 1
Three Quarter Bath 1
Construction Status Existing
Year Built 1993
Annual Tax Amount $6,398
Tax Year 2022
Lot Size 1.860 Acres
Acres 1.86
Property Description
Gorgeous updated cape in highly sought after Windmill Lane location. Perfectly situated on almost 2 level wooded acres of professionally landscaped grounds. Inviting entryway with sundrenched 2 story foyer. Custom white shaker cabinets with crown moldings, wood panel front high end stainless appliances and neutral granite create a Houzz worthy kitchen design. Newer light fixtures, bathroom fixtures, overhead lighting and under cabinet lighting add to the custom feel. French doors to composite deck overlooking well manicured private outdoor space. Open Floorplan with front to back vaulted living room accented by masonry fireplace. Dining room and home office are conveniently located off the kitchen. Full bath with laundry area completes the main level with warm toned hardwood flooring throughout. 2nd level Primary bedroom is spacious with a wall of closets. 2 additional bedrooms are generous sized with more beautiful hardwood flooring. Double sinks in main bath, solid wood handcrafted vanity and updated shower fixtures give a Pottery Barn look throughout. Septic system, roof, landscape, irrigation system, new garage flooring tiles and numerous other improvements have been completed by the current Owners. Whole house fan is ideal for summer months. Chicken coops remain if new Owners want quintessential NH living! Walk to nearby Atkinson Country Club for golf or dining. Commuters dream with MA and major highway access only minutes away. Stunning property inside and out!
Location
State NH
County Nh-rockingham
Area Nh-Rockingham
Zoning RR-2 R
Rooms
Basement Entrance Interior
Basement Concrete, Full, Stairs - Interior, Storage Space, Unfinished, Exterior Access, Stairs - Basement
Interior
Interior Features Attic, Cathedral Ceiling, Ceiling Fan, Fireplace - Wood, Fireplaces - 1, Vaulted Ceiling, Walk-in Closet, Laundry - 1st Floor
Heating Oil
Cooling Whole House Fan
Flooring Hardwood, Slate/Stone
Equipment Irrigation System
Exterior
Exterior Feature Vinyl Siding
Garage Under
Garage Spaces 2.0
Garage Description Driveway, Garage, Off Street, Parking Spaces 6+, Paved, Under
Utilities Available Gas - LP/Bottle
Roof Type Shingle - Architectural
Building
Lot Description Corner, Country Setting, Landscaped, Level, Subdivision, Wooded
Story 2
Foundation Concrete
Sewer Private, Septic
Water Community, Public
Construction Status Existing
Schools
Elementary Schools Atkinson Academy
Middle Schools Timberlane Regional Middle
High Schools Timberlane Regional High Sch
School District Timberlane Regional
Read Less
Want to know what your home might be worth? Contact us for a FREE valuation!

Our team is ready to help you sell your home for the highest possible price ASAP







