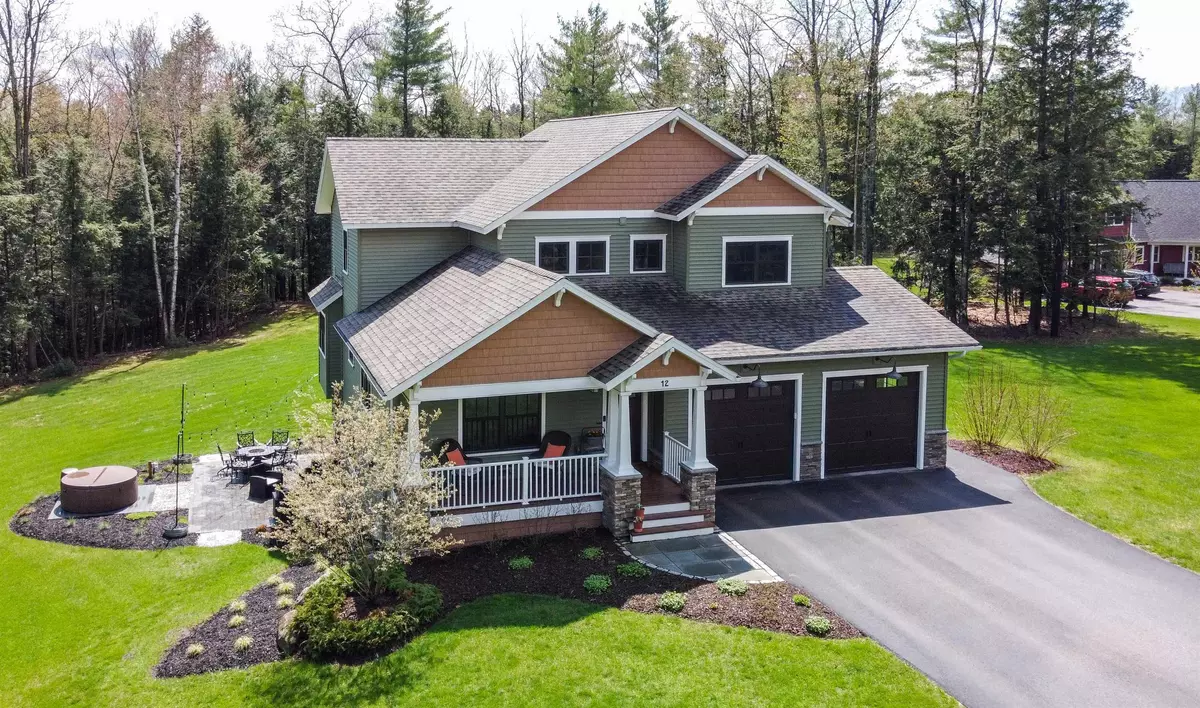Bought with Sarah Harrington • Coldwell Banker Hickok and Boardman
$986,000
$799,000
23.4%For more information regarding the value of a property, please contact us for a free consultation.
12 Rosewood TRL Essex Junction, VT 05452
4 Beds
4 Baths
3,169 SqFt
Key Details
Sold Price $986,000
Property Type Single Family Home
Sub Type Single Family
Listing Status Sold
Purchase Type For Sale
Square Footage 3,169 sqft
Price per Sqft $311
MLS Listing ID 4950988
Sold Date 05/18/23
Style Craftsman
Bedrooms 4
Full Baths 1
Half Baths 2
Three Quarter Bath 1
Construction Status Existing
Year Built 2015
Annual Tax Amount $10,530
Tax Year 2022
Lot Size 2.260 Acres
Acres 2.26
Property Description
Stunning 4-bedroom Craftsman style home with custom finishes throughout! A spacious living & dining room welcomes you home with cathedral ceilings. As you move through the home, the attention to detail & well-thought designs shine. The kitchen offers soapstone countertops, tile backsplash highlighting the range hood, red birch cabinetry, an oak island that was just refinished & sealed and an eat-in dining area with bench seating. The connecting family room has a cozy fireplace with built-in cabinetry & window seat providing a great spot for relaxation. The main level includes a tiled mudroom, bedroom & half bath. Upstairs, you’ll find 3 bedrooms, 2 full baths, a den/office & laundry room. The primary bedroom has a large walk-in closet & an en suite bath with tiled shower. Many custom features include a Tesla battery backup, Marvin windows with Hunter Douglas shades, Simpson custom built-in cabinetry in the mudroom & family room, mini split a/c and a built-in wall dehumidifier. The walkout lower level has an amazing finished space with a wet bar, beverage fridge, electric fireplace & lots of additional space for you to make your own! Outside, your 2.26 acre lot is beautifully landscaped with stone trim work, a stone walkway & patio that’s great for entertaining. There’s also a back deck, 8’x12’ shed & oversized 24’x24’ garage. This property is surrounded by over 40 acres of town-owned land & trails, and is just minutes to schools, shopping & more! Delayed showings begin 5/6/23
Location
State VT
County Vt-chittenden
Area Vt-Chittenden
Zoning Residential
Rooms
Basement Entrance Interior
Basement Partially Finished, Stairs - Interior, Storage Space, Walkout, Exterior Access
Interior
Interior Features Cathedral Ceiling, Ceiling Fan, Fireplace - Gas, Fireplaces - 2, Kitchen Island, Kitchen/Dining, Kitchen/Family, Primary BR w/ BA, Natural Light, Natural Woodwork, Walk-in Closet, Laundry - 2nd Floor
Heating Gas - Natural
Cooling Mini Split
Flooring Hardwood
Equipment Air Conditioner, Dehumidifier, Smoke Detector
Exterior
Exterior Feature Shake, Vinyl Siding
Garage Attached
Garage Spaces 2.0
Utilities Available Cable, Internet - Cable
Roof Type Shingle - Asphalt
Building
Lot Description Open
Story 2
Foundation Concrete
Sewer Public
Water Public
Construction Status Existing
Read Less
Want to know what your home might be worth? Contact us for a FREE valuation!

Our team is ready to help you sell your home for the highest possible price ASAP







