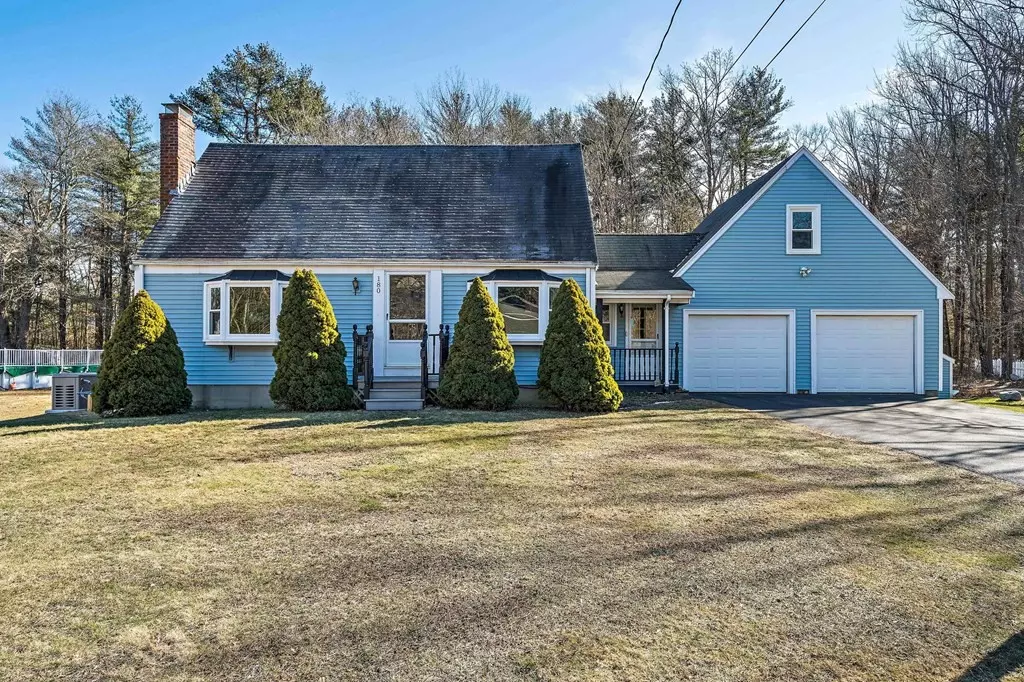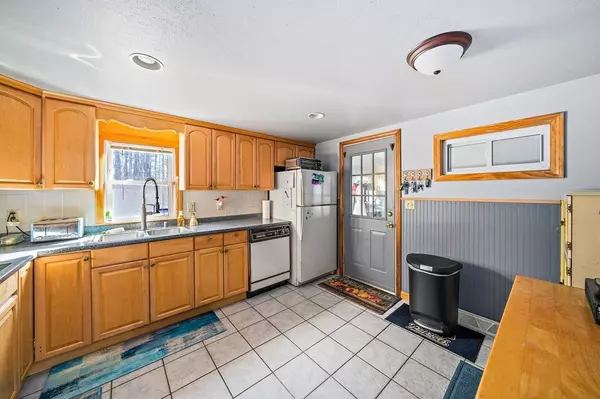$531,630
$524,990
1.3%For more information regarding the value of a property, please contact us for a free consultation.
180 E Washington St Hanson, MA 02341
3 Beds
2 Baths
1,440 SqFt
Key Details
Sold Price $531,630
Property Type Single Family Home
Sub Type Single Family Residence
Listing Status Sold
Purchase Type For Sale
Square Footage 1,440 sqft
Price per Sqft $369
MLS Listing ID 73076835
Sold Date 04/24/23
Style Cape
Bedrooms 3
Full Baths 2
HOA Y/N false
Year Built 1960
Annual Tax Amount $5,561
Tax Year 2022
Lot Size 1.010 Acres
Acres 1.01
Property Description
Well maintained & loved 3 bedroom, 2 full bath Cape with an oversized two car garage in desirable Hanson location close to Route 58, schools and shopping. This home features hardwood floors throughout, a large extended family room, and a deck overlooking an acre of land. This home even offers an automatic hardwired generator powered by natural gas. The kitchen has a double oven, ceramic cooktop, and plenty of cabinet space. An enclosed breezeway connects the home to a fabulous attached garage with plenty of workspace and a stairway accessible to a storage loft. Interior access to a full unfinished basement complement this home and any buyers dream for extra space. The seller will be installing a new septic system, engineering plans are in hand! First showings are at the open house Saturday February 11, 2023 from 11 am-1pm.
Location
State MA
County Plymouth
Zoning RES A
Direction Route 58 to East Washington Street, Use GPS
Rooms
Family Room Flooring - Hardwood
Basement Full, Walk-Out Access, Interior Entry, Sump Pump, Concrete, Unfinished
Primary Bedroom Level Second
Dining Room Flooring - Hardwood
Kitchen Flooring - Stone/Ceramic Tile, Dining Area, Wainscoting
Interior
Interior Features Breezeway, Mud Room
Heating Forced Air, Natural Gas
Cooling Central Air
Flooring Tile, Carpet, Hardwood, Flooring - Wall to Wall Carpet
Fireplaces Number 1
Fireplaces Type Family Room
Appliance Range, Dishwasher, Microwave, Gas Water Heater, Utility Connections for Electric Oven, Utility Connections for Electric Dryer
Laundry Electric Dryer Hookup, Washer Hookup, In Basement
Exterior
Garage Spaces 2.0
Community Features Shopping, Park, Medical Facility, Public School, T-Station
Utilities Available for Electric Oven, for Electric Dryer, Washer Hookup
Roof Type Shingle
Total Parking Spaces 4
Garage Yes
Building
Lot Description Cleared
Foundation Concrete Perimeter
Sewer Private Sewer
Water Public
Schools
Elementary Schools Maquan
Middle Schools Hms
High Schools Whrhs
Others
Senior Community false
Read Less
Want to know what your home might be worth? Contact us for a FREE valuation!

Our team is ready to help you sell your home for the highest possible price ASAP
Bought with Mullins Realty Team • North East Realty Group






