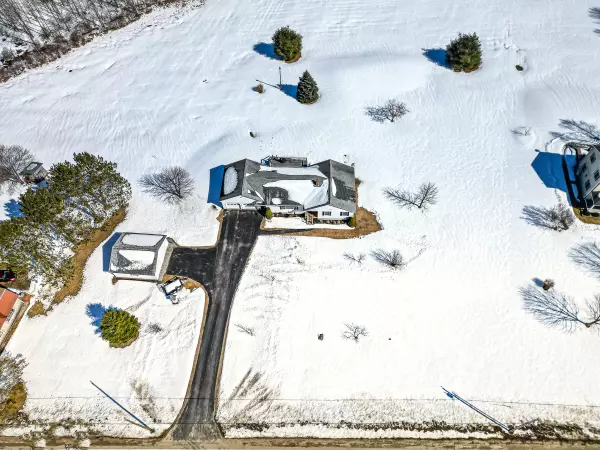Bought with Homestead Realty
$445,800
$439,000
1.5%For more information regarding the value of a property, please contact us for a free consultation.
818 Sturtevant Hill RD Winthrop, ME 04364
3 Beds
2 Baths
1,614 SqFt
Key Details
Sold Price $445,800
Property Type Residential
Sub Type Single Family Residence
Listing Status Sold
Square Footage 1,614 sqft
MLS Listing ID 1553799
Sold Date 04/28/23
Style Ranch
Bedrooms 3
Full Baths 2
HOA Y/N No
Abv Grd Liv Area 1,614
Originating Board Maine Listings
Year Built 2001
Annual Tax Amount $4,630
Tax Year 2022
Lot Size 3.590 Acres
Acres 3.59
Property Description
Open & spacious with lots of natural light flowing in helps describe this 3 bedroom, 2 bath immaculate ranch style home in Winthrop. The fully applianced kitchen boasts ample oak cabinets & an island. Gleaming maple hardwood & tile floors throughout. Wide hallways with 36'' doors. Master bedroom with bathroom & walk-in closet. Off the dining area is a 25'x13' cedar deck for enjoying the warm morning sun with a cup of coffee and watching the deer & birds in your backyard. A mud room with laundry facilities on the main floor. Direct entry into the home from the 2-car attached garage. There is also another 2-car garage that was built in 2016. You can enjoy the warmth of the heated basement to work on projects or easily finish off. Security system, AC wall units, automatic generator, hardwired smoke detectors & paved driveway. Built in 2001, this quality home is situated on 3.59 beautifully landscaped acres. The home sits nicely back off the road. Lots of perennial flowers & plants, specialty trees, rock wall and a large private backyard for family entertainment. Convenient to downtown Winthrop, lakes & shopping.
Location
State ME
County Kennebec
Zoning Rural
Direction From Rt. 202 in Winthrop, take Rt. 41. Where Rt. 41 & Rt. 133 split, take left onto Sturtevant Hill Rd. Go 1 mile. Property on right.
Rooms
Basement Bulkhead, Daylight, Full, Exterior Entry, Interior Entry, Unfinished
Primary Bedroom Level First
Master Bedroom First
Bedroom 2 First
Living Room First
Dining Room First Dining Area
Kitchen First Island, Eat-in Kitchen
Interior
Interior Features Walk-in Closets, 1st Floor Primary Bedroom w/Bath, One-Floor Living, Shower, Storage
Heating Multi-Zones, Hot Water, Baseboard
Cooling A/C Units, Multi Units
Fireplace No
Appliance Washer, Refrigerator, Microwave, Electric Range, Dryer, Disposal, Dishwasher
Laundry Laundry - 1st Floor, Main Level, Washer Hookup
Exterior
Garage 5 - 10 Spaces, Paved, On Site, Garage Door Opener, Inside Entrance
Garage Spaces 4.0
View Y/N Yes
View Fields, Trees/Woods
Roof Type Shingle
Street Surface Paved
Accessibility 36+ Inch Doors, 36 - 48 Inch Halls, Level Entry
Porch Deck
Garage Yes
Building
Lot Description Level, Open Lot, Landscaped, Wooded, Near Shopping, Rural
Foundation Concrete Perimeter
Sewer Private Sewer, Septic Existing on Site
Water Private, Well
Architectural Style Ranch
Structure Type Vinyl Siding,Wood Frame
Others
Restrictions Yes
Security Features Security System
Energy Description Oil
Financing Cash
Read Less
Want to know what your home might be worth? Contact us for a FREE valuation!

Our team is ready to help you sell your home for the highest possible price ASAP







