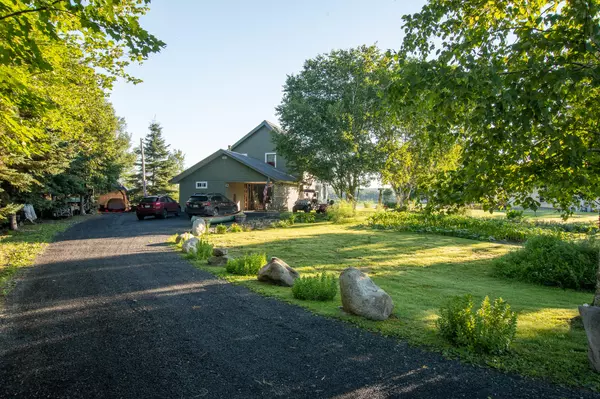Bought with Progressive Realty
$325,000
$339,000
4.1%For more information regarding the value of a property, please contact us for a free consultation.
233 Frank Mack Road Allagash, ME 04774
2 Beds
1 Bath
1,628 SqFt
Key Details
Sold Price $325,000
Property Type Residential
Sub Type Single Family Residence
Listing Status Sold
Square Footage 1,628 sqft
MLS Listing ID 1538430
Sold Date 04/04/23
Style Contemporary
Bedrooms 2
Full Baths 1
HOA Y/N No
Abv Grd Liv Area 1,628
Year Built 2014
Annual Tax Amount $1,119
Tax Year 2021
Lot Size 2.800 Acres
Acres 2.8
Property Sub-Type Single Family Residence
Source Maine Listings
Land Area 1628
Property Description
There are place names in Maine that immediately paint word pictures to those familiar with the Maine landscape. Moosehead, evokes thoughts of Greenville, and Maine's largest lake. Katahdin, brings forth thoughts of Maine's tallest mountain and the Appalachian Trail. The name in Maine that immediately paints adventure, canoeing, and outdoor recreation in a wilderness setting is the word, Allagash. Just uttering the word Allagash brings out thoughts of rivers, wilderness, adventure, large trout, big woods whitetail deer, moose and the Allagash Wilderness Waterway. Allagash the town, is a small community of 250 or so year-round residents. Countless people from around the world have passed through the town of Allagash as they either canoed the rivers, explored the vast wilderness area in and around the town, or vacationed in the most scenic region of Maine.
The Allagash River House for sale in Allagash, Maine, is your opportunity to purchase a river front home on the banks of the St. John River. The timber frame home built in 2014 sits on a 2.8+- acre river front lot in the town of Allagash. The 2-bedroom, one bath home is well constructed and blends with the land around it. Built of post and beam construction the peak of the great room is 25 feet above the radiant slab the home sits on. The open concept house has a large, fully appliance kitchen with quartz counters and maple cabinetry. A dining area is adjacent to the kitchen and overlooks the scenic river and valley. Large windows off the family room look out over the flowing waters of the St. John River. A wide stair case leads from the first floor to the spacious and open, loft bedroom. The wood used to construct the home was harvested from the local forests, milled at a nearby mill and assembled by area craftsmen. The timber frame work of the home is old growth spruce, the walls of the home are tongue and groove cedar, and the flooring, and ceiling is tongue and groove aspen.
Location
State ME
County Aroostook
Zoning Shoreland
Body of Water St. John River
Rooms
Family Room Cathedral Ceiling, Heat Stove
Basement None, Not Applicable
Master Bedroom First 9.5X10.5
Dining Room First 10.0X6.5 Cathedral Ceiling, Heat Stove
Kitchen First 16.17X12.0
Extra Room 1 12.17X10.0
Family Room First
Interior
Interior Features 1st Floor Bedroom, Bathtub, One-Floor Living, Other, Storage
Heating Stove, Radiant, Hot Water
Cooling None
Fireplace No
Appliance Washer, Refrigerator, Microwave, Gas Range, Dryer, Dishwasher
Laundry Laundry - 1st Floor, Main Level
Exterior
Parking Features 11 - 20 Spaces, Gravel, Detached
Garage Spaces 4.0
Utilities Available 1
Waterfront Description River
View Y/N Yes
View Mountain(s), Scenic, Trees/Woods
Roof Type Metal,Pitched
Street Surface Gravel,Paved
Accessibility 32 - 36 Inch Doors
Garage Yes
Building
Lot Description Landscaped, Rural
Foundation Concrete Perimeter, Slab
Sewer Private Sewer, Septic Existing on Site
Water Private, Well
Architectural Style Contemporary
Structure Type Fiber Cement,Brick Veneer,Post & Beam
Schools
School District Msad 27
Others
Restrictions Unknown
Energy Description Wood, Oil
Read Less
Want to know what your home might be worth? Contact us for a FREE valuation!

Our team is ready to help you sell your home for the highest possible price ASAP






