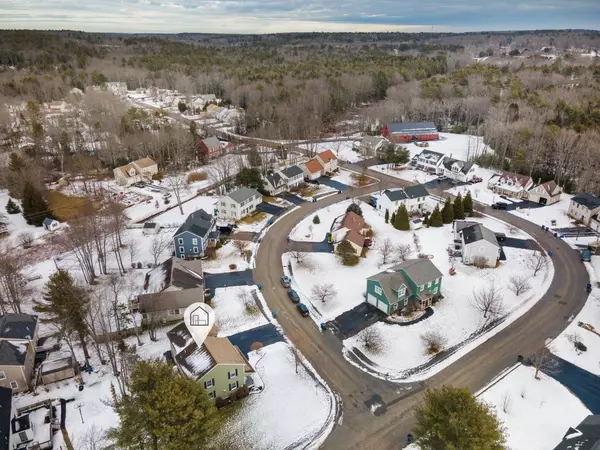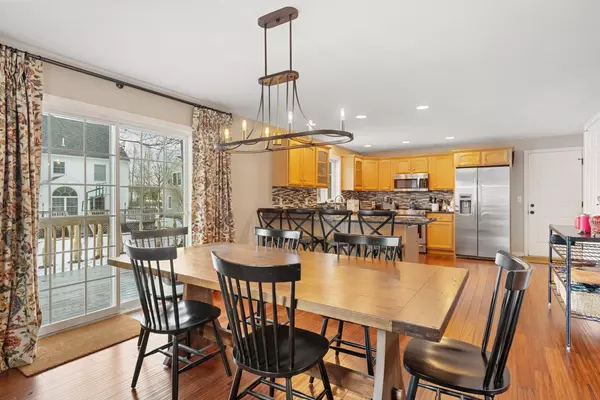Bought with Town & Shore Real Estate
$720,000
$675,000
6.7%For more information regarding the value of a property, please contact us for a free consultation.
6 Blueberry DR South Portland, ME 04106
5 Beds
3 Baths
2,627 SqFt
Key Details
Sold Price $720,000
Property Type Residential
Sub Type Single Family Residence
Listing Status Sold
Square Footage 2,627 sqft
MLS Listing ID 1551160
Sold Date 03/02/23
Style Colonial
Bedrooms 5
Full Baths 2
Half Baths 1
HOA Y/N No
Abv Grd Liv Area 2,123
Year Built 2000
Annual Tax Amount $6,008
Tax Year 2021
Lot Size 0.290 Acres
Acres 0.29
Property Sub-Type Single Family Residence
Source Maine Listings
Land Area 2627
Property Description
Spacious classic colonial situated in desirable South Portland neighborhood! This sunny corner lot is just the beginning of boxes this home will check! Farmer porch leads you in to this 4-5 bedroom, 2.5 bath home. The inviting circular flow brings you from the living room with cozy gas stove to the open dining room and functional kitchen where you'll find a custom pantry and plenty of cabinet space. Sliders bring you out the deck and flat back yard where bon-fires, soccer or lawn games await. Back inside and up the stairs you'll find a large primary suite with walk in closet, along with 4 more rooms to use as bedrooms or office space or even an upstairs tv room. If that isn't enough space there is room in the clean finished basement or large 2 car garage, currently used as both a garage and workshop. This neighborhood offers the classic neighborhood feel with interconnected streets to Bosenberry, Elderberry and Snowberry, perfect for safe bike rides, walks or neighborhood sports. These don't come along often!
Location
State ME
County Cumberland
Zoning A
Rooms
Basement Finished, Full, Interior Entry
Primary Bedroom Level Second
Master Bedroom Second
Bedroom 2 Second
Bedroom 3 Second
Bedroom 4 Second
Living Room First
Dining Room First
Kitchen First
Family Room Basement
Interior
Interior Features Walk-in Closets, Bathtub, Primary Bedroom w/Bath
Heating Multi-Zones, Hot Water, Forced Air, Blowers
Cooling None
Flooring Wood, Vinyl, Tile, Carpet
Fireplaces Number 1
Fireplace Yes
Appliance Washer, Refrigerator, Dryer, Dishwasher
Laundry Washer Hookup
Exterior
Parking Features 1 - 4 Spaces, Paved, Garage Door Opener, Inside Entrance
Garage Spaces 2.0
View Y/N No
Roof Type Shingle
Street Surface Paved
Porch Deck
Garage Yes
Building
Lot Description Corner Lot, Level, Landscaped, Near Golf Course, Near Shopping, Neighborhood, Subdivided, Irrigation System
Foundation Concrete Perimeter
Sewer Public Sewer
Water Public
Architectural Style Colonial
Structure Type Vinyl Siding,Wood Frame
Others
Energy Description Oil, Gas Bottled
Read Less
Want to know what your home might be worth? Contact us for a FREE valuation!

Our team is ready to help you sell your home for the highest possible price ASAP







