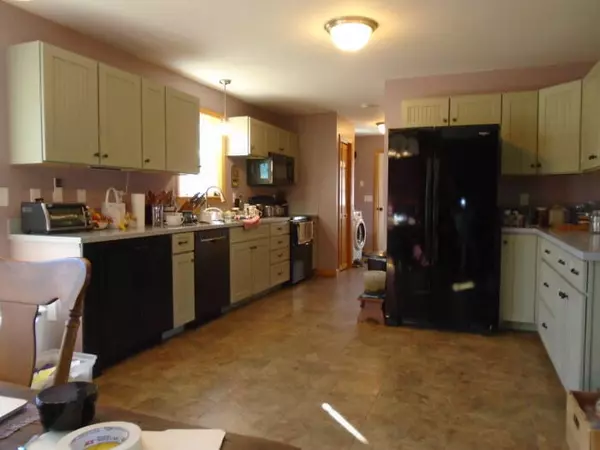Bought with Real Broker
$345,000
$350,000
1.4%For more information regarding the value of a property, please contact us for a free consultation.
232 Turkey LN Winthrop, ME 04364
3 Beds
2 Baths
1,288 SqFt
Key Details
Sold Price $345,000
Property Type Residential
Sub Type Single Family Residence
Listing Status Sold
Square Footage 1,288 sqft
MLS Listing ID 1547989
Sold Date 02/27/23
Style Ranch
Bedrooms 3
Full Baths 2
HOA Y/N No
Abv Grd Liv Area 1,288
Originating Board Maine Listings
Year Built 2014
Annual Tax Amount $3,300
Tax Year 2022
Lot Size 13.000 Acres
Acres 13.0
Property Description
Private 13 acres near Mt Pisgah that Kennebec Land Trust abuts on two sides. 2014 custom built Modular Ranch sits near rear of property for added privacy. Energy efficient home built by KBS has R20 insulation in walls and R65 in the attic. Home is heated/cooled via a soapstone woodstove and 2 heat pumps. 3 bedrooms, 2 baths with wood trim, wood, tile and carpeted floors. Open concept design with eat-in kitchen overlooking rear deck. Ample kitchen countertops for meal preparation and laundry area. Bedrooms have some walk-in closets and built-in bookshelves. The full basement has a bulkhead. Detached 2 car garage with GDO has a side entrance close to side door of home. Underground utilities to CMP pole. There is a detached outbuilding for potential workshop. Fenced in garden space to keep most critters away as the inviting natural landscape will attract visits to deer, fox, turkey and other wildlife. If you are looking for your private haven, this might be it!
Location
State ME
County Kennebec
Zoning Rural
Direction From Route 202, Winthrop at Junction of Rte 202 and Old Lewiston Road turn onto Old Lewiston Road. Go 0.6 miles and turn right onto Turkey Lane Road. Continue another 0.6 mile to mailbox 232 and driveway will be on your left.
Rooms
Basement Full, Exterior Entry, Bulkhead, Unfinished
Primary Bedroom Level First
Master Bedroom First
Bedroom 2 First
Living Room First
Kitchen First Eat-in Kitchen
Interior
Interior Features 1st Floor Bedroom, 1st Floor Primary Bedroom w/Bath, Bathtub, One-Floor Living, Shower, Storage
Heating Stove, Heat Pump
Cooling Heat Pump
Fireplace No
Appliance Refrigerator, Microwave, Electric Range, Dishwasher
Laundry Laundry - 1st Floor, Main Level, Washer Hookup
Exterior
Garage 1 - 4 Spaces, Gravel, On Site, Detached
Garage Spaces 2.0
View Y/N Yes
View Trees/Woods
Street Surface Paved
Accessibility 32 - 36 Inch Doors
Porch Deck
Garage Yes
Building
Lot Description Rolling Slope, Wooded, Near Golf Course, Near Public Beach, Near Shopping, Near Town, Rural
Foundation Concrete Perimeter
Sewer Septic Existing on Site
Water Private, Well
Architectural Style Ranch
Structure Type Vinyl Siding,Modular,Wood Frame
Others
Energy Description Wood, Electric
Financing Conventional
Read Less
Want to know what your home might be worth? Contact us for a FREE valuation!

Our team is ready to help you sell your home for the highest possible price ASAP







