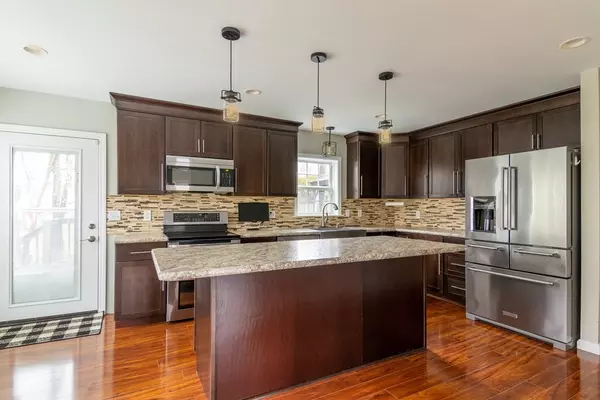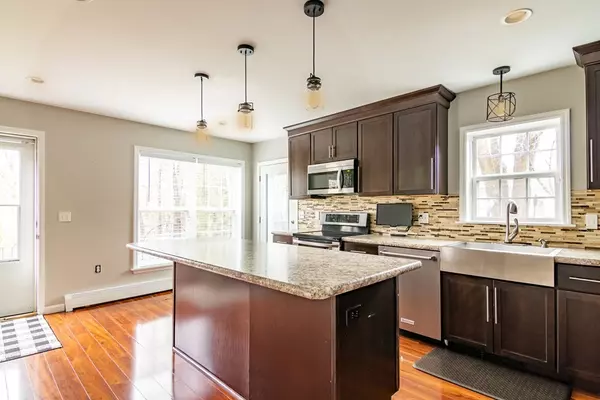$551,000
$525,000
5.0%For more information regarding the value of a property, please contact us for a free consultation.
38 Terrence Ave Clinton, MA 01510
4 Beds
2.5 Baths
2,240 SqFt
Key Details
Sold Price $551,000
Property Type Single Family Home
Sub Type Single Family Residence
Listing Status Sold
Purchase Type For Sale
Square Footage 2,240 sqft
Price per Sqft $245
MLS Listing ID 73071545
Sold Date 02/17/23
Style Colonial
Bedrooms 4
Full Baths 2
Half Baths 1
HOA Y/N false
Year Built 2006
Annual Tax Amount $6,368
Tax Year 2023
Lot Size 0.360 Acres
Acres 0.36
Property Sub-Type Single Family Residence
Property Description
Lovely 4 bedroom Colonial with stunning updates located on a quiet dead-end street in desirable Burdett Hill neighborhood, close to Wachusett Reservoir walking trails and the high school. You'll love the shiny laminate floors, tiled backsplash and recently upgraded stainless appliance package. Everyone will want to hang out in this kitchen! Entertaining is easy in the spacious living room and finished basement family room. With 4 generous bedrooms & a small den/play area in the upstairs, everyone has plenty of space! Solar panels & recent Mass Save audit keep energy usage & costs low! Summer will be here soon! Time to enjoy the firepit, storage shed, covered gazebo on the 13'x40' deck, and swimming in the recently installed above ground pool in excellent condition! Includes the commercial freezer & refrigerator in the basement! This home has so much to offer! But wait...there's more! The Sellers are offering a $5,000 flooring credit at closing to really make this home fresh & new!
Location
State MA
County Worcester
Zoning Res
Direction Route 110 (Main Street) toward Clinton HS. Bear Left onto Park St, 2nd Left onto Terrance Ave
Rooms
Basement Full, Partially Finished, Sump Pump
Primary Bedroom Level Second
Dining Room Flooring - Laminate, Wainscoting
Kitchen Flooring - Laminate, Countertops - Stone/Granite/Solid, Kitchen Island, Exterior Access, Stainless Steel Appliances, Lighting - Pendant
Interior
Interior Features Lighting - Overhead, Game Room
Heating Baseboard, Electric Baseboard, Oil
Cooling None
Flooring Tile, Carpet, Laminate, Flooring - Vinyl
Appliance Range, Dishwasher, Microwave, Refrigerator, Washer, Dryer, Oil Water Heater, Tankless Water Heater, Plumbed For Ice Maker, Utility Connections for Electric Range, Utility Connections for Electric Dryer
Laundry Laundry Closet, First Floor, Washer Hookup
Exterior
Exterior Feature Storage
Pool Above Ground
Utilities Available for Electric Range, for Electric Dryer, Washer Hookup, Icemaker Connection
Roof Type Shingle
Total Parking Spaces 4
Garage No
Private Pool true
Building
Foundation Concrete Perimeter
Sewer Public Sewer
Water Public
Architectural Style Colonial
Read Less
Want to know what your home might be worth? Contact us for a FREE valuation!

Our team is ready to help you sell your home for the highest possible price ASAP
Bought with Michael Stein • Redfin Corp.






