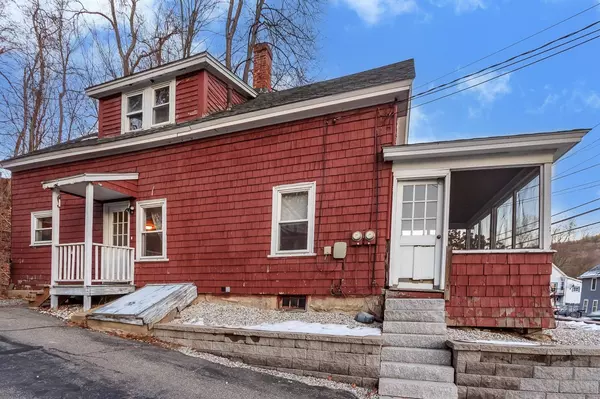Bought with Laurel Allaby • RE/MAX Innovative Properties
$210,000
$209,000
0.5%For more information regarding the value of a property, please contact us for a free consultation.
326 Main ST Wilton, NH 03086
2 Beds
1 Bath
893 SqFt
Key Details
Sold Price $210,000
Property Type Single Family Home
Sub Type Single Family
Listing Status Sold
Purchase Type For Sale
Square Footage 893 sqft
Price per Sqft $235
MLS Listing ID 4939646
Sold Date 01/31/23
Bedrooms 2
Full Baths 1
Construction Status Existing
Year Built 1920
Annual Tax Amount $3,324
Tax Year 2022
Lot Size 4,356 Sqft
Acres 0.1
Property Sub-Type Single Family
Property Description
Welcome to 326 Main Street! This cute New Englander style home is located in the heart of Wilton NH giving you the option to walk to cute local restaurants, destinations such as the Wilton theatre, The Florence Rideout Elementary School, as well as being only 6 minutes from Market Basket and a short drive to the center of Milford! Easy access to Route 101 giving you a great avenue for commuting! This home has an open kitchen layout with ample cabinetry and counter space great for experienced or inexperienced cooks alike. Off your kitchen area you have a dining room with flue for a pellet/woodstove to help with supplemental heating just adding to the flexibility of this home. Rounding out the first floor you have a good sized living room as well as an enclosed porch with river views perfect for winding down after a long day! As you head up to the second floor you are greeted with 2 bedrooms as well as a full bath. This affordable home could be yours for the start of the new year, do not wait schedule your showings today!
Location
State NH
County Nh-hillsborough
Area Nh-Hillsborough
Zoning Residential
Body of Water Souhegan River
Rooms
Basement Entrance Walk-up
Basement Full
Interior
Heating Forced Air
Cooling None
Flooring Carpet, Hardwood, Laminate
Exterior
Exterior Feature Porch - Enclosed
Parking Features No
Garage Description Driveway
Utilities Available Cable
Waterfront Description Yes
View Y/N Yes
Water Access Desc No
View Yes
Roof Type Shingle - Asphalt
Building
Story 2
Foundation Concrete, Stone
Sewer Public
Construction Status Existing
Schools
School District Wilton
Read Less
Want to know what your home might be worth? Contact us for a FREE valuation!

Our team is ready to help you sell your home for the highest possible price ASAP







