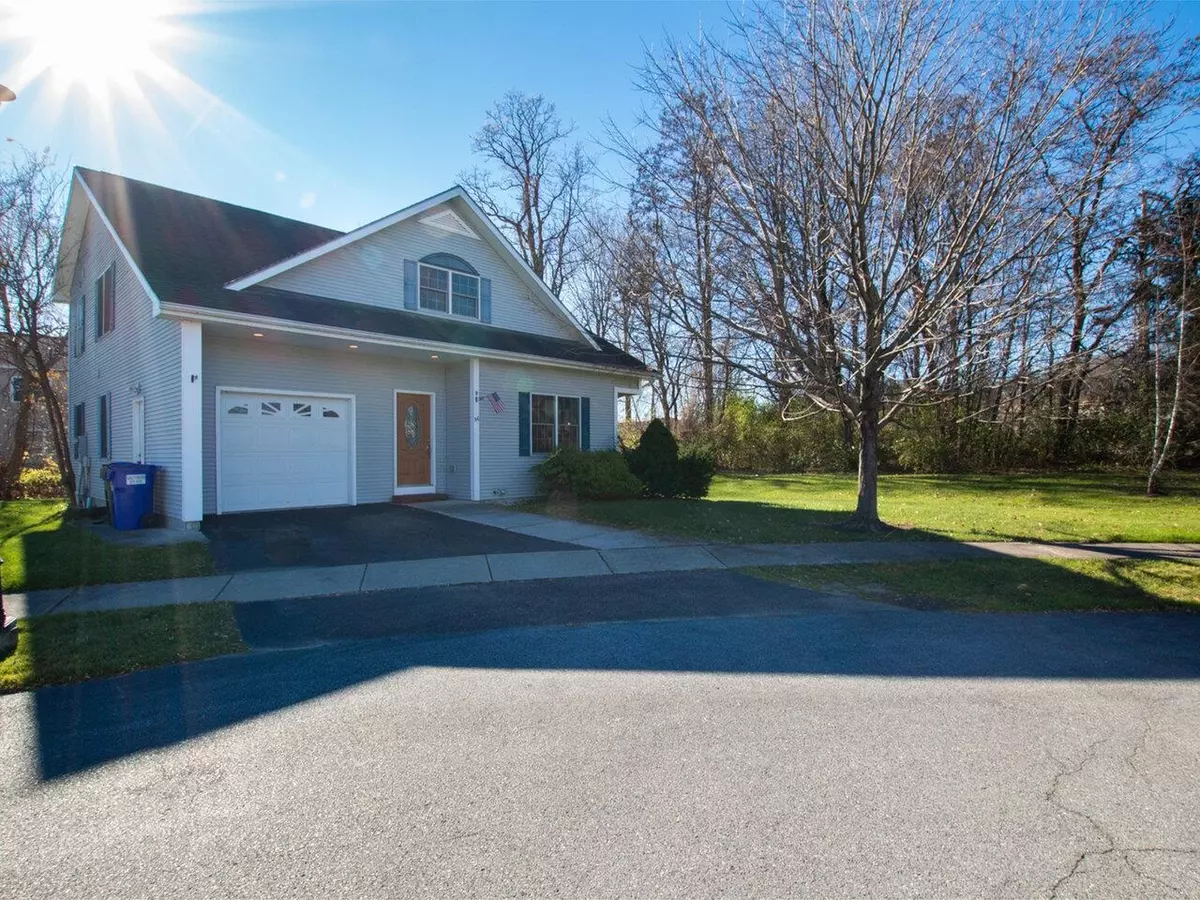Bought with Chelsea Rublee • Ridgeline Real Estate
$430,000
$425,000
1.2%For more information regarding the value of a property, please contact us for a free consultation.
36 Drew LN Shelburne, VT 05482
3 Beds
3 Baths
2,152 SqFt
Key Details
Sold Price $430,000
Property Type Single Family Home
Sub Type Single Family
Listing Status Sold
Purchase Type For Sale
Square Footage 2,152 sqft
Price per Sqft $199
MLS Listing ID 4937030
Sold Date 01/19/23
Style Contemporary
Bedrooms 3
Full Baths 2
Half Baths 1
Construction Status Existing
HOA Fees $240/mo
Year Built 2005
Annual Tax Amount $6,240
Tax Year 2022
Lot Size 0.450 Acres
Acres 0.45
Property Description
Conveniently located just off of RT 7, at the beginning of a 55+ community in Shelburne, this 3-bedroom 3-bathroom home is not subject to the restrictions but does reap the benefits of the association’s plowing, lawn maintenance, and buried power lines! An insulated, attached 1+ car garage has direct access to the kitchen – an easy way to bring in the groceries. The first floor has an open floor plan with wood flooring throughout, lots of light, and kitchen updates including stainless steel appliances, soft close cabinets, and a double basin sink – perfect for hosting holiday gatherings. There is a 10' x 10' deck off the living room making it easy to relax outdoors with space for pets to play on the large corner lot. The 2nd floor features all 3 bedrooms including the primary bedroom with a walk-through closet and large en-suite bathroom complete with double vanity, soaking tub, and separate shower. The other 2 bedrooms share an additional full bathroom. All three bedrooms have ceiling fans. The large unfinished basement is a great space to store all your holiday decorations and is a blank slate that could be used as an exercise space or workshop. Proximity to RT 7 has already been taken into consideration with a tree buffer and double insulation in the west facing walls. Just minutes to Shelburne Village via VT RT 7 South, or I-189 in South Burlington via VT-7 North. This is a conveniently located and wonderful place to call home! Open house Saturday 11/19 10am-noon.
Location
State VT
County Vt-chittenden
Area Vt-Chittenden
Zoning Residential
Rooms
Basement Entrance Interior
Basement Concrete, Interior Access
Interior
Interior Features Laundry - Basement
Heating Gas - Natural
Cooling None
Flooring Carpet, Wood
Exterior
Exterior Feature Vinyl
Garage Attached
Garage Spaces 1.0
Utilities Available High Speed Intrnt -Avail, Underground Utilities
Amenities Available Landscaping, Snow Removal, Trash Removal
Roof Type Shingle - Asphalt
Building
Lot Description Corner, Sidewalks
Story 2
Foundation Poured Concrete
Sewer Public
Water Public
Construction Status Existing
Schools
Elementary Schools Shelburne Community School
Middle Schools Shelburne Community School
High Schools Champlain Valley Uhsd #15
School District Shelburne School District
Read Less
Want to know what your home might be worth? Contact us for a FREE valuation!

Our team is ready to help you sell your home for the highest possible price ASAP







