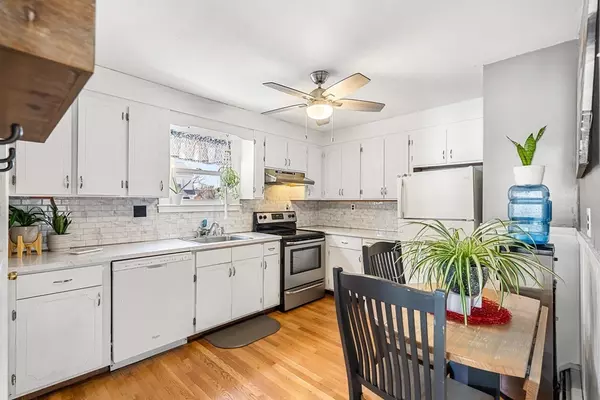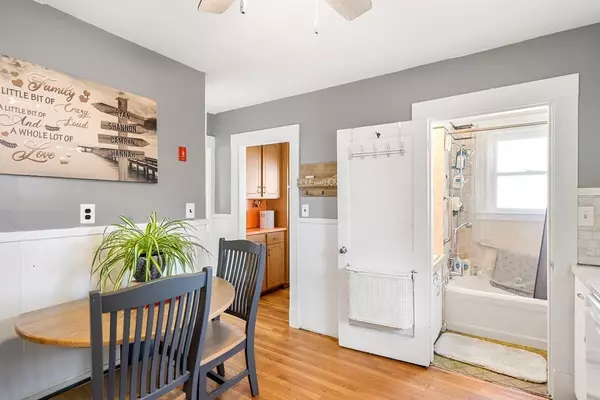$430,000
$425,000
1.2%For more information regarding the value of a property, please contact us for a free consultation.
12 Johnson Ave Peabody, MA 01960
2 Beds
1.5 Baths
982 SqFt
Key Details
Sold Price $430,000
Property Type Single Family Home
Sub Type Single Family Residence
Listing Status Sold
Purchase Type For Sale
Square Footage 982 sqft
Price per Sqft $437
MLS Listing ID 73058783
Sold Date 01/10/23
Style Cape
Bedrooms 2
Full Baths 1
Half Baths 1
HOA Y/N false
Year Built 1920
Annual Tax Amount $3,360
Tax Year 2022
Lot Size 4,356 Sqft
Acres 0.1
Property Sub-Type Single Family Residence
Property Description
Second time's the charm, buyers had cold feet! Tucked away on a quiet, tree-lined street in the heart of South Peabody, this adorable home has a NEW roof, NEWER GAS heating system, & is ready for its new owners! No need for renting or condo living - this turnkey property is nestled in an amazing neighborhood & features an expanded driveway, oversized detached garage (truly a tinkerer's dream!), & small side yard. Enter through the 3 season porch past the pantry to an updated fully-applianced eat in kitchen. The entire home features hardwood floors, exceptional natural light, & a freshly painted modern palette throughout. Continuing on, the spacious open concept living area is a true swiss-army knife with space for additional dining, WFH, & entertaining. Upstairs you'll find two front-to-back bedrooms & a convenient half bath. Large dry basement begging to be finished with tons of storage & W/D. Updated plumbing. Massive garage. Truly a special property in a special neighborhood!
Location
State MA
County Essex
Area South Peabody
Zoning R1A
Direction google maps
Rooms
Basement Full
Interior
Interior Features High Speed Internet
Heating Baseboard, Natural Gas
Cooling Window Unit(s)
Flooring Hardwood
Appliance Range, Dishwasher, Disposal, Refrigerator, Washer, Dryer, Range Hood, Electric Water Heater, Utility Connections for Electric Range, Utility Connections for Electric Dryer
Laundry Washer Hookup
Exterior
Exterior Feature Rain Gutters
Garage Spaces 1.0
Community Features Public Transportation, Shopping, Park, Walk/Jog Trails, Golf, Medical Facility, Highway Access, Public School, T-Station
Utilities Available for Electric Range, for Electric Dryer, Washer Hookup
Roof Type Shingle
Total Parking Spaces 4
Garage Yes
Building
Lot Description Level
Foundation Stone
Sewer Public Sewer
Water Public
Architectural Style Cape
Read Less
Want to know what your home might be worth? Contact us for a FREE valuation!

Our team is ready to help you sell your home for the highest possible price ASAP
Bought with Alexis Brophy • RE/MAX Insight






