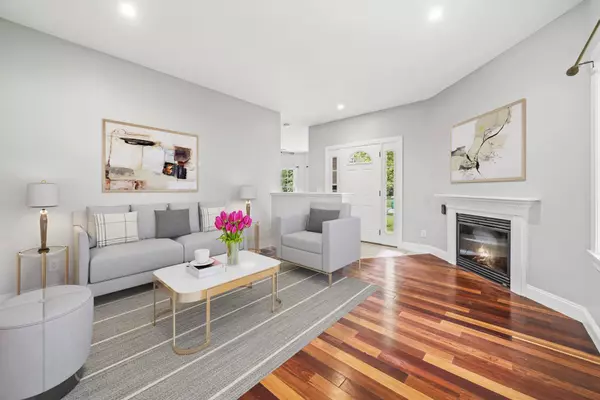Bought with Evan Douglass • KW Coastal and Lakes & Mountains Realty/Portsmouth
$575,000
$575,000
For more information regarding the value of a property, please contact us for a free consultation.
6B Summerwood DR Hampton, NH 03842
3 Beds
3 Baths
3,319 SqFt
Key Details
Sold Price $575,000
Property Type Single Family Home
Sub Type Single Family
Listing Status Sold
Purchase Type For Sale
Square Footage 3,319 sqft
Price per Sqft $173
Subdivision Summerwood
MLS Listing ID 4914837
Sold Date 01/06/23
Bedrooms 3
Full Baths 2
Half Baths 1
Construction Status Existing
Year Built 2006
Annual Tax Amount $5,446
Tax Year 2021
Lot Size 0.510 Acres
Acres 0.51
Property Sub-Type Single Family
Property Description
New Price! This could be "the one" you have been waiting for in this crazy market! Impeccably appointed, this condex has been freshly painted and is ready for the discriminating buyer to move right in. This gracious home features a welcoming front porch, charming fireplaced family room, cozy living room and sun-kissed dining room. The stylish eat-in gourmet kitchen boasts stainless steel appliances, new granite counter tops and breakfast bar. The outstanding primary bedroom suite features a professionally finished walk-in closet and private bath with jetted tub and separate shower. Two additional spacious bedrooms and a family bath complete the second floor. The beautifully finished basement offers two separate living spaces, as well as good storage area. The systems have been recently serviced and are found to be in good working order. Central air conditioning, full house generator and recently painted deck are just a few perks. A commuter's dream, this property is nicely nestled in mature perennial gardens and a generous and level backyard, all within a well established and quiet cul-de-sac, minutes from all major routes as well as all the popular Seacoast beaches. The listing has been digitally staged for marketing purposes.
Location
State NH
County Nh-rockingham
Area Nh-Rockingham
Zoning G
Rooms
Basement Entrance Interior
Basement Bulkhead, Climate Controlled, Finished, Full, Interior Access
Interior
Interior Features Cathedral Ceiling, Dining Area, Fireplace - Gas, Kitchen/Dining, Primary BR w/ BA, Walk-in Closet, Whirlpool Tub, Laundry - 2nd Floor
Heating Forced Air
Cooling Central AC
Flooring Carpet, Manufactured, Tile
Equipment Generator - Standby, Smoke Detectr-HrdWrdw/Bat
Exterior
Exterior Feature Deck
Parking Features Yes
Garage Spaces 2.0
Utilities Available Cable - Available
Roof Type Shingle - Asphalt
Building
Story 2
Foundation Poured Concrete
Sewer Septic
Construction Status Existing
Schools
Elementary Schools Adeline C. Marston School
Middle Schools Hampton Academy Junior Hs
High Schools Winnacunnet High School
School District Hampton Sch District Sau #90
Read Less
Want to know what your home might be worth? Contact us for a FREE valuation!

Our team is ready to help you sell your home for the highest possible price ASAP







