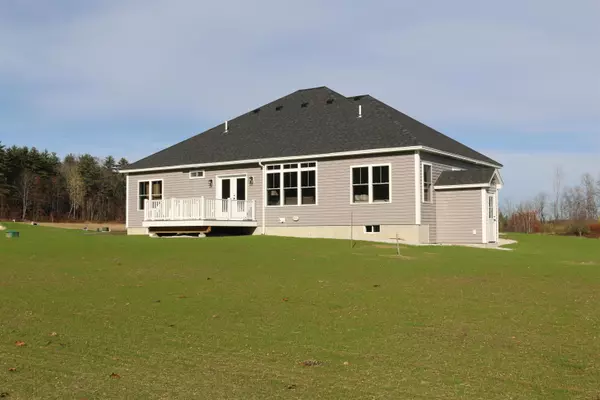Bought with Michelle Gannon • Coldwell Banker Classic Realty
$659,900
$659,900
For more information regarding the value of a property, please contact us for a free consultation.
415 Blane CIR #2 Pembroke, NH 03275
3 Beds
3 Baths
1,930 SqFt
Key Details
Sold Price $659,900
Property Type Condo
Sub Type Condo
Listing Status Sold
Purchase Type For Sale
Square Footage 1,930 sqft
Price per Sqft $341
Subdivision Meadow View
MLS Listing ID 4922795
Sold Date 01/04/23
Style Detached,Ranch
Bedrooms 3
Full Baths 2
Half Baths 1
Construction Status New Construction
HOA Fees $100/mo
Year Built 2022
Property Sub-Type Condo
Property Description
NOW COMPLETE. Another quality home by San-Ken Homes located in new and exciting Meadow View Community! This "Aspen" design features a centrally-located chefs kitchen, open floor plan, large farmers porch and the back deck of this home makes it a great place for entertaining! Home features a large office, formal dining room, separate living spaces, and a spacious primary suite with walk-in closet. Pouncing distance to the Lakes Region and White Mountains and only minutes to Concord. Easy access to many class 6 roads that are used for recreation including, hiking, mountain biking, and snowmobiles. Agent interest.
Location
State NH
County Nh-merrimack
Area Nh-Merrimack
Zoning R-3D
Rooms
Basement Entrance Walk-up
Basement Concrete, Full, Stairs - Interior, Unfinished
Interior
Interior Features Cathedral Ceiling, Dining Area, Kitchen/Dining, Kitchen/Living, Living/Dining, Primary BR w/ BA, Walk-in Closet, Walk-in Pantry, Laundry - 1st Floor
Heating Hot Air
Cooling Central AC
Flooring Carpet, Hardwood, Tile
Exterior
Exterior Feature Deck, Porch - Covered
Parking Features Yes
Garage Spaces 2.0
Garage Description Driveway, Garage, Attached
Utilities Available Underground Utilities
Roof Type Shingle - Architectural
Building
Lot Description Condo Development, Country Setting, Field/Pasture, Level, Open, Sidewalks, Sloping, Trail/Near Trail
Story 1
Foundation Poured Concrete
Sewer Concrete, Leach Field - Conventionl, Leach Field - On-Site, Private, Septic
Water Drilled Well, Private
Architectural Style Detached, Ranch
Construction Status New Construction
Read Less
Want to know what your home might be worth? Contact us for a FREE valuation!

Our team is ready to help you sell your home for the highest possible price ASAP







