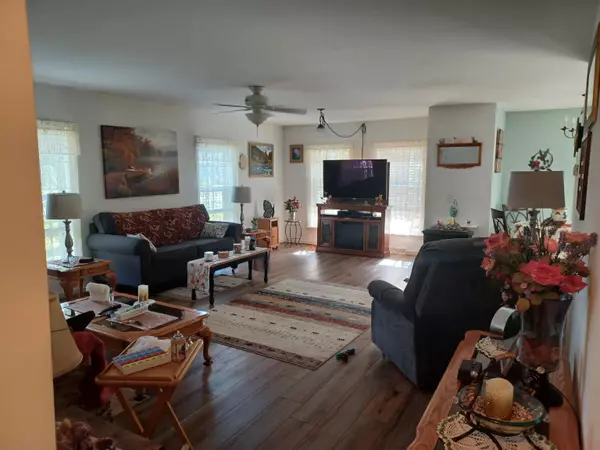Bought with Monik L Graham • Bean Group/ Stratham
$190,000
$190,000
For more information regarding the value of a property, please contact us for a free consultation.
66 Sagebrush ST Rochester, NH 03867
2 Beds
2 Baths
1,344 SqFt
Key Details
Sold Price $190,000
Property Type Mobile Home
Sub Type Mobile Home
Listing Status Sold
Purchase Type For Sale
Square Footage 1,344 sqft
Price per Sqft $141
Subdivision Briar Ridge Estates
MLS Listing ID 4895244
Sold Date 08/12/22
Style Double Wide,Manuf/Mobile
Bedrooms 2
Full Baths 1
Three Quarter Bath 1
Construction Status Existing
Year Built 2005
Annual Tax Amount $2,800
Tax Year 2021
Property Description
Back on the market. Beautiful Manufactured home in in one of NH best developments, Briar Ridge. This corner lot home has been meticulously maintained and upgraded since 2017. New Wood flooring installed in 2021, Top load washer in 2021, MAAX Whirlpool tub 2019, Frigidaire dishwasher 2017, Samsung Gas Range 2017 New Oil Tank and inspection 2021 and much more. Fantastic, covered porch for hanging with the family and friends. Large spacious living room with gas fireplace stove keeping your snug on those cold winter nights. Kitchen has been upgraded with ample space and cupboards. Spacious one car attached garage with room for your tools. Large, landscaped lot creates extra space from the road adding a level of privacy. This home will not last long only pre=approved buyers ready to move in quickly.
Location
State NH
County Nh-strafford
Area Nh-Strafford
Zoning Residential
Interior
Interior Features Blinds, Ceiling Fan, Dining Area, Fireplace - Gas, Primary BR w/ BA, Soaking Tub, Vaulted Ceiling, Walk-in Closet, Walk-in Pantry, Laundry - 1st Floor
Heating Oil
Cooling Central AC
Flooring Hardwood, Softwood, Vinyl
Exterior
Exterior Feature Vinyl, Vinyl Siding
Garage Attached
Garage Spaces 1.0
Utilities Available Cable, High Speed Intrnt -Avail, Internet - Cable
Amenities Available Club House, Playground, Basketball Court, Common Acreage
Roof Type Shingle - Asphalt
Building
Lot Description Corner, Interior Lot, Landscaped, Subdivision
Story 1
Foundation Concrete, Slab - Concrete
Sewer Public
Water Public
Construction Status Existing
Schools
Elementary Schools Mcclelland School
Middle Schools Rochester Middle School
High Schools Spaulding High School
School District Rochester
Read Less
Want to know what your home might be worth? Contact us for a FREE valuation!

Our team is ready to help you sell your home for the highest possible price ASAP







