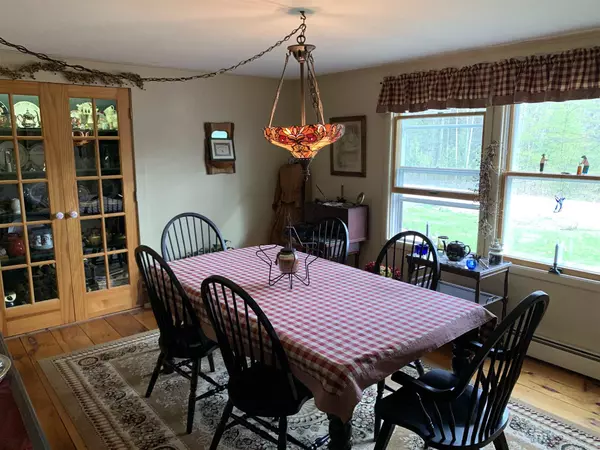Bought with Elizabeth A Marino • BHHS Vermont Realty Group/Middlebury
$285,000
$269,500
5.8%For more information regarding the value of a property, please contact us for a free consultation.
494 Deer Run RD Brandon, VT 05733
3 Beds
2 Baths
2,574 SqFt
Key Details
Sold Price $285,000
Property Type Single Family Home
Sub Type Single Family
Listing Status Sold
Purchase Type For Sale
Square Footage 2,574 sqft
Price per Sqft $110
Subdivision Forestbrook
MLS Listing ID 4859802
Sold Date 07/16/21
Style Cape
Bedrooms 3
Full Baths 1
Three Quarter Bath 1
Construction Status Existing
Year Built 1988
Annual Tax Amount $4,347
Tax Year 2021
Lot Size 0.630 Acres
Acres 0.63
Property Description
Attractive and meticulously cared for home awaits its new owner! This home is delightful starting with a living room with large paned windows bringing in wonderful light. Open concept kitchen with a full useful island and beautiful custom made wood counter tops throughout. There are sliding glass doors from the kitchen to the multi sectioned deck with hot tub and furnished screened gazebo. Here you can entertain or relax with comfort and enjoy your peaceful level backyard. Well established plantings surround this home, and one garden with a peaceful country barrel water fountain. Private formal dining room with an expansive well lit display case with glass paned doors giving the room class & warmth. And there’s more, first floor bedroom, wood floors, standing seam roof, lower level is finished with a spacious 23 x 17 family room with gas stove, office/bonus room, laundry room, storage, spacious multi-use shed with electric & extra storage, central vac & generator backup system in place. Just down the road from Lake Dunmore, Fern Lake, Neshobe Golf Club, VAST trails, major hiking trails, and a quiet local trail. Easy commute to Rutland or Middlebury. This property checks all the boxes!
Location
State VT
County Vt-rutland
Area Vt-Rutland
Zoning Aquifer Protection
Rooms
Basement Entrance Walk-up
Basement Finished, Full, Stairs - Interior, Storage Space, Stairs - Basement
Interior
Heating Electric, Gas - LP/Bottle
Cooling None
Flooring Carpet, Wood
Equipment Radon Mitigation, Stove-Gas
Exterior
Exterior Feature Vinyl
Garage Attached
Garage Spaces 2.0
Utilities Available Cable - Available, Gas - LP/Bottle, High Speed Intrnt -Avail
Roof Type Standing Seam
Building
Lot Description Level, Trail/Near Trail, Walking Trails
Story 2
Foundation Poured Concrete
Sewer Private
Water Public
Construction Status Existing
Schools
Elementary Schools Neshobe Elementary School
Middle Schools Otter Valley Uhsd 8 (Rut)
High Schools Otter Valley High School
School District Rutland Northeast
Read Less
Want to know what your home might be worth? Contact us for a FREE valuation!

Our team is ready to help you sell your home for the highest possible price ASAP







