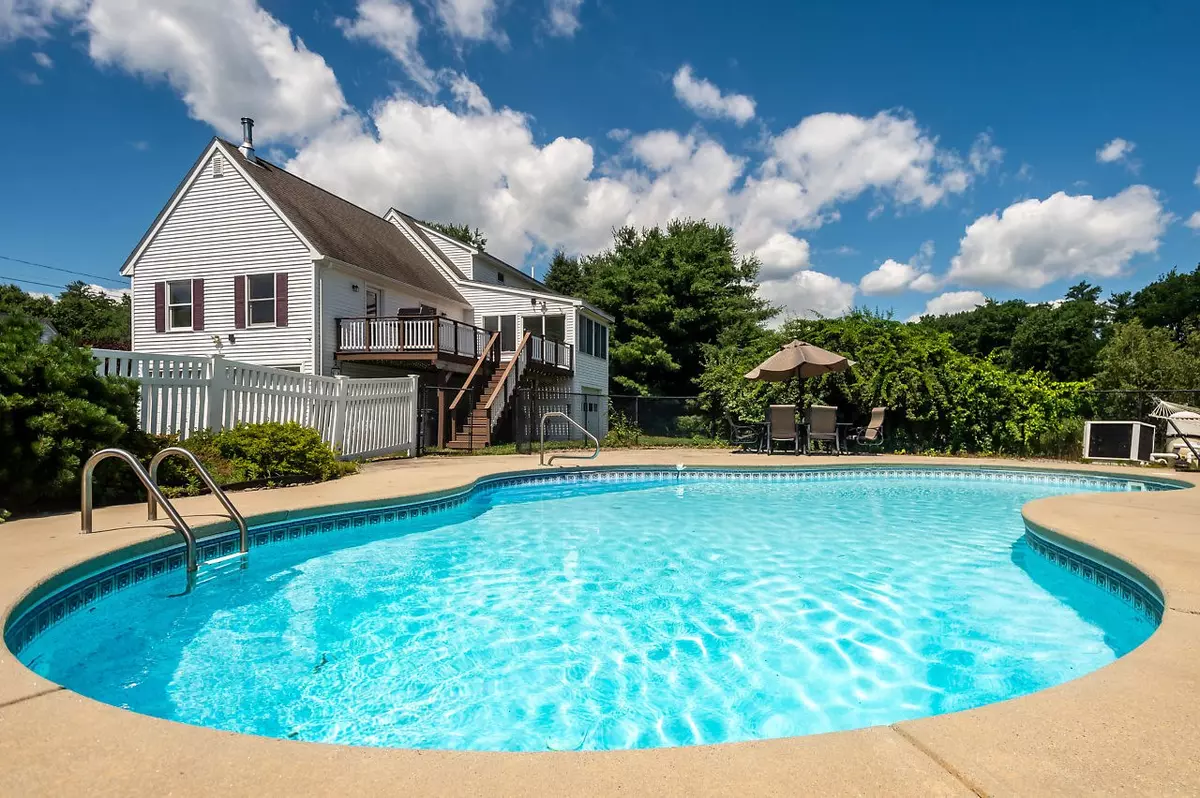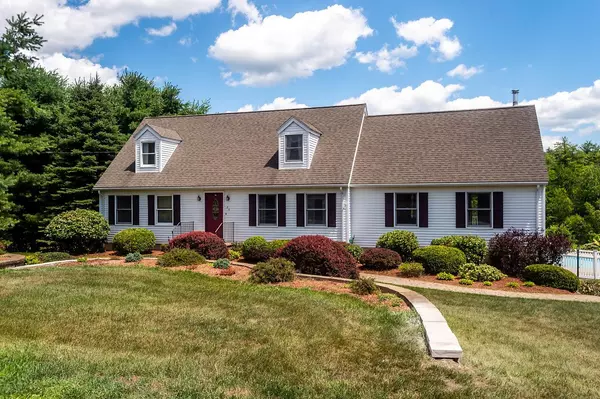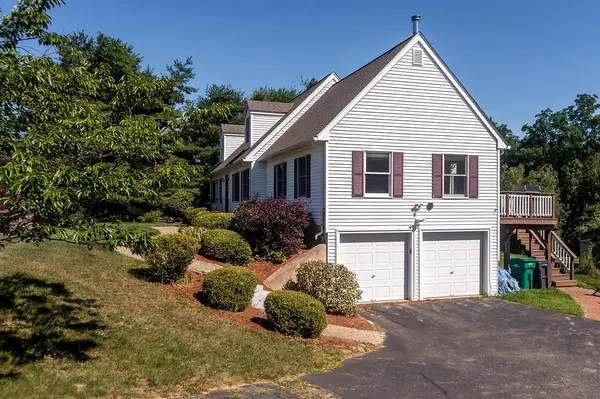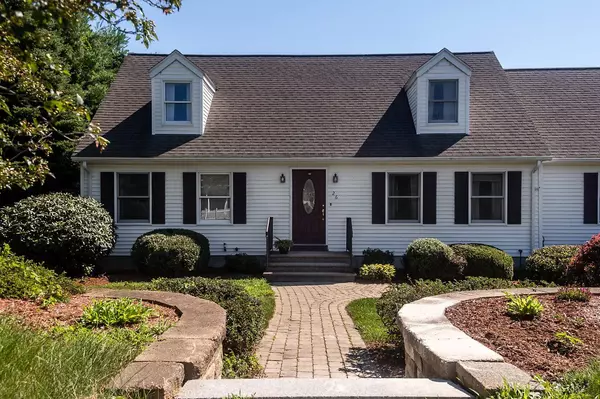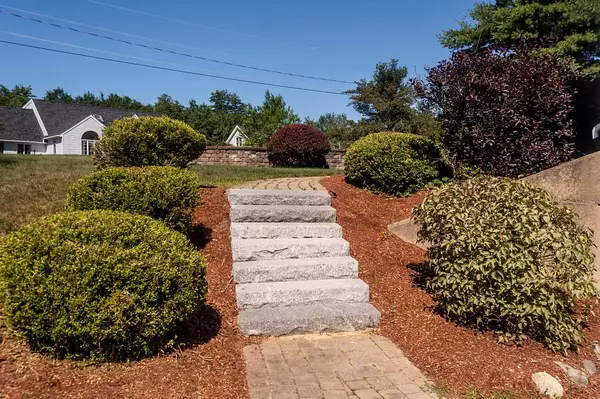Bought with Jeff Rapson • BHHS Verani Bedford
$495,000
$498,000
0.6%For more information regarding the value of a property, please contact us for a free consultation.
26 Pheasant RUN East Kingston, NH 03848
3 Beds
2 Baths
2,304 SqFt
Key Details
Sold Price $495,000
Property Type Single Family Home
Sub Type Single Family
Listing Status Sold
Purchase Type For Sale
Square Footage 2,304 sqft
Price per Sqft $214
MLS Listing ID 4818285
Sold Date 10/23/20
Style Cape,w/Addition
Bedrooms 3
Full Baths 2
Construction Status Existing
Year Built 1992
Annual Tax Amount $9,936
Tax Year 2020
Lot Size 2.400 Acres
Acres 2.4
Property Description
NEW PRICE!!! Contemporary Cape located in East Kingston’s desirable Red Gate Farm Subdivision. This home sits on 2.4 with over 2500 sq/ft. offering open concept living in the eat in kitchen and vaulted great room with exposed beams and a wood stove. Flexible floor plans offers 2 offices on the first floor and a master bedroom and full bathroom. Relax year round on the four season porch overlooking a level over sized back yard. Great lot for outdoor activities or make an ice rink. There are 2 spacious bedrooms on the second floor, both have window seats plus an additional full bathroom. Great storage space in the attic access. If you are looking for more space to finish, there is a walkout basement with daylight windows ideal for a great recreation room, exercise room or additional family living. Amazing landscaping and walkways with beautiful shrubs and perennial gardens surround the property. Have fun in the in ground salt water pool for endless days of summer enjoyment. Exeter School System. Close to 125, shopping and restaurants.
Location
State NH
County Nh-rockingham
Area Nh-Rockingham
Zoning Residential
Rooms
Basement Entrance Walkout
Basement Concrete, Concrete Floor, Daylight, Full, Stairs - Interior, Storage Space, Unfinished, Walkout, Interior Access, Exterior Access, Stairs - Basement
Interior
Interior Features Blinds, Ceiling Fan, Dining Area, Hearth, Kitchen Island, Kitchen/Dining, Kitchen/Family, Natural Light, Storage - Indoor, Vaulted Ceiling, Walk-in Closet, Wood Stove Hook-up, Laundry - Basement
Heating Oil
Cooling None
Flooring Laminate, Tile
Equipment Smoke Detector, Stove-Wood
Exterior
Exterior Feature Vinyl Siding
Garage Under
Garage Spaces 2.0
Garage Description Driveway, Garage, On-Site, Paved, Under
Utilities Available Cable - Available
Roof Type Shingle - Architectural
Building
Lot Description Field/Pasture, Interior Lot, Landscaped, Level, Subdivision
Story 1.75
Foundation Concrete, Poured Concrete
Sewer Concrete, Leach Field, Private, Septic
Water Drilled Well, Private
Construction Status Existing
Schools
Elementary Schools East Kingston Elem
Middle Schools Cooperative Middle School
High Schools Exeter High School
School District Exeter School District Sau #16
Read Less
Want to know what your home might be worth? Contact us for a FREE valuation!

Our team is ready to help you sell your home for the highest possible price ASAP



