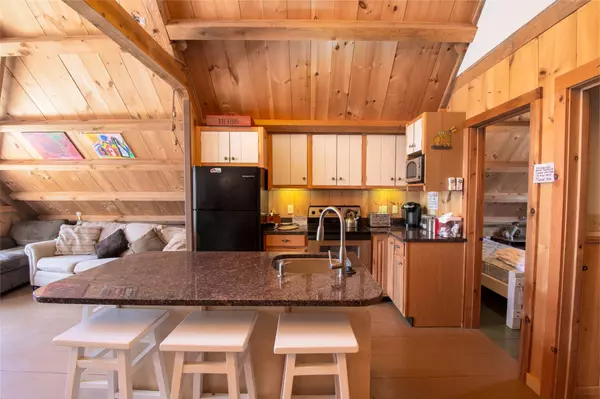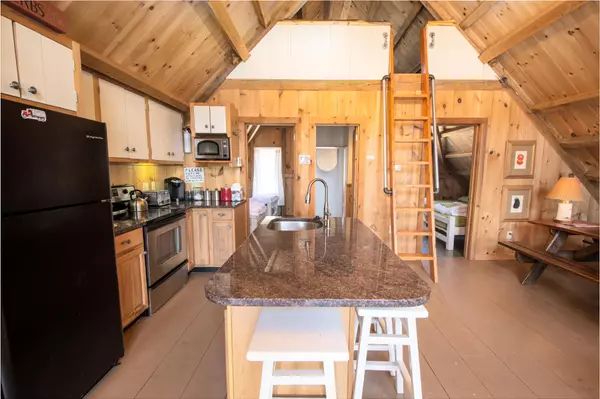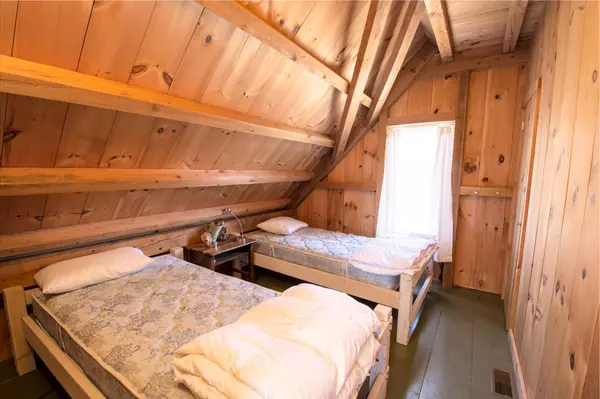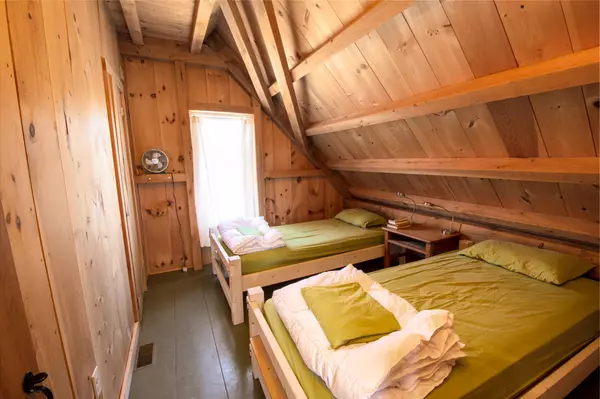Bought with Carol Gartland • Exit Realty Leaders
$552,648
$583,193
5.2%For more information regarding the value of a property, please contact us for a free consultation.
238 Ford Mill RD Danbury, NH 03230
4 Beds
2 Baths
2,465 SqFt
Key Details
Sold Price $552,648
Property Type Single Family Home
Sub Type Single Family
Listing Status Sold
Purchase Type For Sale
Square Footage 2,465 sqft
Price per Sqft $224
MLS Listing ID 4745089
Sold Date 11/16/20
Bedrooms 4
Three Quarter Bath 2
Construction Status Existing
Year Built 2005
Annual Tax Amount $5,985
Tax Year 2019
Lot Size 225.000 Acres
Acres 225.0
Property Sub-Type Single Family
Property Description
Danbury - This "mountain-top" timberframe lodge sits in the middle of 225 acres of woodlands teeming with wildlife. Potential for spectacular views of Ragged Mtn. and Mt. Cardigan with more clearing. Newer (2005) low-maintenance home with 4BR, 2 baths offers 2,645 sq. ft. of living space. It is located at the end of a long driveway that is kept open year-round with electric service, state-approved 3BR septic system, drilled well and 500 gal. buried propane tank. Located close to Newfound Lake, the Grafton Pond Preserve, Mt. Cardigan, the Smith River, Ragged Mtn. and Mt. Sunapee Ski Areas and the Northern Rail Trail plus a dozen other lakes, ponds and old woods roads that invite exploration. Need more land? Two 5+ acre lots abutting this property on the southwest corner are available from a different seller. See MLS #4816339 and #4816341. Sorry, drive-by viewing is not possible. Property is posted. Do not enter without an appointment (see directions). Ask for larger, high resolution maps and aerial views.
Location
State NH
County Nh-merrimack
Area Nh-Merrimack
Zoning rural
Rooms
Basement Entrance Walkout
Basement Climate Controlled, Concrete, Daylight, Finished, Full, Insulated, Stairs - Interior
Interior
Interior Features Cathedral Ceiling, Ceiling Fan, Kitchen Island, Kitchen/Living, Natural Woodwork, Wood Stove Hook-up
Heating Hot Air, Stove, Stove - Wood
Cooling None
Flooring Ceramic Tile, Laminate, Softwood, Vinyl
Equipment Smoke Detectr-HrdWrdw/Bat
Exterior
Exterior Feature Window Screens
Parking Features No
Garage Description Parking Spaces 6+, Unpaved
Utilities Available Underground Utilities
Roof Type Metal,Standing Seam
Building
Story 1.75
Foundation Concrete
Sewer 1250 Gallon, Concrete, Leach Field, Private, Septic
Construction Status Existing
Schools
School District Newfound Sch Dst Sau 4
Read Less
Want to know what your home might be worth? Contact us for a FREE valuation!

Our team is ready to help you sell your home for the highest possible price ASAP







