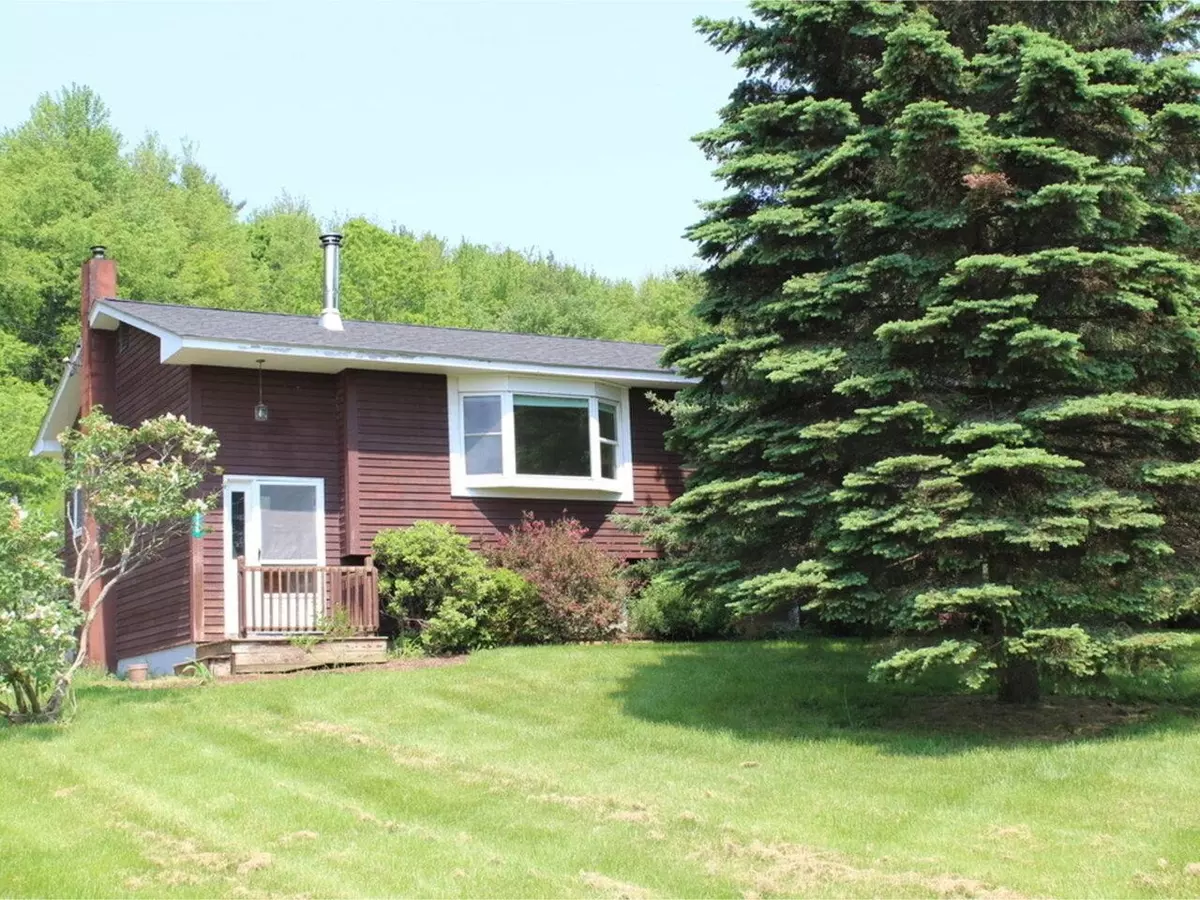Bought with Meg Handler • Coldwell Banker Hickok and Boardman
$465,000
$410,000
13.4%For more information regarding the value of a property, please contact us for a free consultation.
7740 Spear ST Charlotte, VT 05445
3 Beds
2 Baths
1,677 SqFt
Key Details
Sold Price $465,000
Property Type Single Family Home
Sub Type Single Family
Listing Status Sold
Purchase Type For Sale
Square Footage 1,677 sqft
Price per Sqft $277
MLS Listing ID 4913361
Sold Date 07/01/22
Bedrooms 3
Full Baths 1
Three Quarter Bath 1
Construction Status Existing
Year Built 1973
Annual Tax Amount $6,284
Tax Year 2021
Lot Size 3.310 Acres
Acres 3.31
Property Sub-Type Single Family
Property Description
Tranquility at its finest - this quaint raised ranch, engulfed in natural light, invites you home with warmth and an abundance of character. Freshly cleaned and move-in ready, it's an absolute must see. Original hardwood floors and exposed wood features create a cozy atmosphere, perfect for cold nights in the country or summer gatherings in the expansive backyard. With three bedrooms and an open floor plan, there's plenty of fluid, usable space to create your own memories in this Charlotte home. A spacious kitchen, wood stove, and bay windows make the property even more appealing. Enjoy mountain views and Vermont sunsets from the privacy of your own home. A full finished basement adds even more space for recreational activities or a place to work from home, while the newly established garage offers ample additional storage. Close proximity to local amenities, including access to Mt. Philo State Park. This property is unforgettable.
Location
State VT
County Vt-chittenden
Area Vt-Chittenden
Zoning Residential
Rooms
Basement Entrance Interior
Basement Concrete, Daylight, Full, Partially Finished, Stairs - Interior, Storage Space, Sump Pump, Interior Access
Interior
Interior Features Kitchen Island, Kitchen/Dining, Laundry - Basement
Heating Baseboard, Hot Air, Stove - Wood
Cooling None
Flooring Carpet, Hardwood, Laminate, Tile
Equipment Stove-Wood
Exterior
Exterior Feature Deck, Garden Space, Shed
Parking Features Yes
Garage Spaces 2.0
Utilities Available Cable
Roof Type Shingle - Asphalt
Building
Story 2
Foundation Block, Concrete
Sewer Septic
Construction Status Existing
Schools
Elementary Schools Charlotte Central School
Middle Schools Charlotte Central School
High Schools Champlain Valley Uhsd #15
School District Charlotte School District
Read Less
Want to know what your home might be worth? Contact us for a FREE valuation!

Our team is ready to help you sell your home for the highest possible price ASAP







