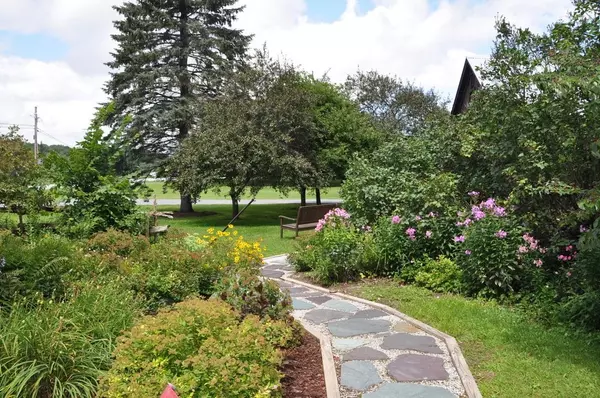Bought with Stephanie Corey • Adirmont Real Estate, LLC
$825,000
$895,000
7.8%For more information regarding the value of a property, please contact us for a free consultation.
74 and 62 Country Club RD Brandon, VT 05733
3 Beds
4 Baths
5,576 SqFt
Key Details
Sold Price $825,000
Property Type Single Family Home
Sub Type Single Family
Listing Status Sold
Purchase Type For Sale
Square Footage 5,576 sqft
Price per Sqft $147
MLS Listing ID 4909913
Sold Date 11/09/22
Style Colonial
Bedrooms 3
Full Baths 2
Half Baths 1
Three Quarter Bath 1
Construction Status Existing
Year Built 1820
Annual Tax Amount $11,096
Tax Year 2021
Lot Size 28.060 Acres
Acres 28.06
Property Description
Two properties in one! This magnificent Federal farmhouse still features murals hand painted by previous owner- artist Warren Kimble.The lush gardens surround the main house & several outbuildings- post & beam structures that were brought to the property and used for studio/gallery space. They provide endless possibilities, as two are fully insulated, heated structures.The main house is a handsome post & beam dwelling with wood floors, plenty of natural sunlight, and traditional details. The kitchen has new appliances! Three bedrooms, 2 1/2 baths with loads of charm. The large barn has a lot of possibilities! Once Warren Kimble's studio space, it is currently "Brandon Music" used for musical and cultural events, with a commercial kitchen & space for dining and a bath. Convert to living space, have an additional residence, or rental property. Great for workshop, or studio/performance space! Fully heated & cooled, let your imagination go! The lower level houses the kitchen, utility space, offices and overflow dining area.The upper level is wide open with a door to the outside, plenty of windows and the acoustics are amazing! Radiant heat in the floors, and air conditioning with gallery lighting and sound equipment. A 3/4 bath on this level.Plenty of acreage to expand on the existing trails, or development potential. Live close to restaurants, shopping, golf course, many parks & newly renovated downtown Brandon! With a lively arts community, a wonderful place in Vermont to live!
Location
State VT
County Vt-rutland
Area Vt-Rutland
Zoning Neighborhood Residential
Rooms
Basement Entrance Interior
Basement Bulkhead, Concrete, Concrete Floor, Full, Stairs - Exterior, Stairs - Interior, Sump Pump, Unfinished, Interior Access, Exterior Access, Stairs - Basement
Interior
Interior Features Cathedral Ceiling, Ceiling Fan, Hearth, Kitchen Island, Primary BR w/ BA, Natural Light, Natural Woodwork, Walk-in Pantry, Laundry - 1st Floor
Heating Gas - LP/Bottle
Cooling None
Flooring Carpet, Concrete, Hardwood, Laminate, Softwood, Wood
Equipment Dehumidifier, Stove-Gas, Stove-Wood, Generator - Standby
Exterior
Exterior Feature Clapboard, Wood, Wood Siding
Garage Detached
Garage Spaces 2.0
Garage Description Driveway, Garage, On-Site
Utilities Available Cable, Gas - LP/Bottle, High Speed Intrnt -AtSite, Telephone At Site
Roof Type Corrugated,Metal,Shingle,Shingle - Architectural,Shingle - Asphalt,Slate
Building
Lot Description Corner, Country Setting, Landscaped, Trail/Near Trail, Walking Trails, Wooded
Story 2
Foundation Concrete, Poured Concrete, Stone
Sewer Public, Public Sewer On-Site
Water Public, Public Water - On-Site
Construction Status Existing
Schools
Elementary Schools Neshobe Elementary School
Middle Schools Otter Valley Uhsd 8 (Rut)
High Schools Otter Valley High School
School District Rutland Northeast
Read Less
Want to know what your home might be worth? Contact us for a FREE valuation!

Our team is ready to help you sell your home for the highest possible price ASAP







