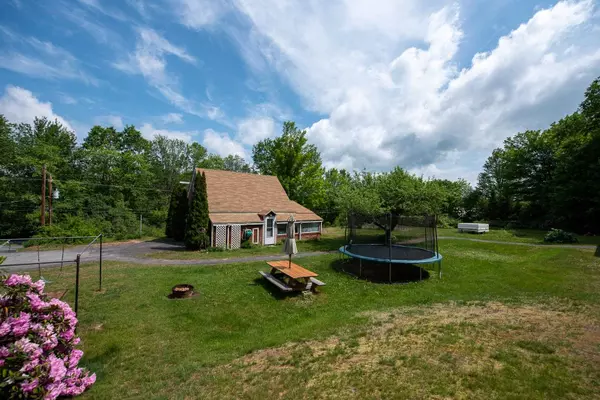Bought with Buddy Howe • Coldwell Banker LIFESTYLES - Sunapee
$282,000
$249,900
12.8%For more information regarding the value of a property, please contact us for a free consultation.
17 Waukeena Lake RD Danbury, NH 03230
2 Beds
2 Baths
1,340 SqFt
Key Details
Sold Price $282,000
Property Type Single Family Home
Sub Type Single Family
Listing Status Sold
Purchase Type For Sale
Square Footage 1,340 sqft
Price per Sqft $210
MLS Listing ID 4866986
Sold Date 08/31/21
Bedrooms 2
Full Baths 1
Three Quarter Bath 1
Construction Status Existing
Year Built 1900
Annual Tax Amount $3,552
Tax Year 2020
Lot Size 2.900 Acres
Acres 2.9
Property Sub-Type Single Family
Property Description
Charming 3 bedroom New Englander style home is perched on nearly 4 acres of park-like grounds with stonewalls, perennial gardens, fruit trees, and meandering walking paths. There are 3 outbuildings with so many possible uses. The building closest to the main house has a one-car heated garage with a root cellar in the back, and nearly-finished guest suite above with potential for 1/2 bath. The 2nd building has an oversized garage space and workshop equipped with generator that can run the entire property, air compressor lines plumbed throughout, forced hot air furnace with separate dedicated oil tank, large double-joisted storage loft with loft door, and an attached greenhouse with running water. Last, but not least is the large carriage house with 2nd well inside with pump for garden irrigation, air compressor line from workshop and storage loft. This beautiful property is only 1.2 miles to Waukeena Lake, minutes to skiing at Ragged Mountain and convenient access to Rte 4, I-93 corridor and the Upper Valley. Inside you will find...The 1st floor has separate laundry/mud room, full bath, fully applianced kitchen with lots of custom cabinets, separate dining room with door to gardens and living room with stunning bay window overlooking front yard, & a large wood stove. A 3-season room off the living room awaits finishing touches. Head upstairs to the 3 bedrooms, 3/4 bath & small landing off the 2nd bedroom with access to the backyard. Showings begin June 19th, by appt.
Location
State NH
County Nh-merrimack
Area Nh-Merrimack
Zoning R01
Rooms
Basement Entrance Interior
Basement Unfinished
Interior
Interior Features Ceiling Fan, Laundry - 1st Floor
Heating Hot Water
Cooling None
Flooring Hardwood, Vinyl
Equipment Stove-Wood
Exterior
Exterior Feature Balcony, Outbuilding, Porch - Enclosed, Shed, Storage
Parking Features Yes
Garage Spaces 4.0
Garage Description Driveway, Garage
Utilities Available High Speed Intrnt -Avail
Roof Type Shingle - Asphalt
Building
Story 3
Foundation Stone
Sewer 1250 Gallon
Construction Status Existing
Schools
Elementary Schools Danbury Elementary
Middle Schools Newfound Memorial Middle Sch
High Schools Newfound Regional High School
School District Newfound Sch Dst Sau 4
Read Less
Want to know what your home might be worth? Contact us for a FREE valuation!

Our team is ready to help you sell your home for the highest possible price ASAP







