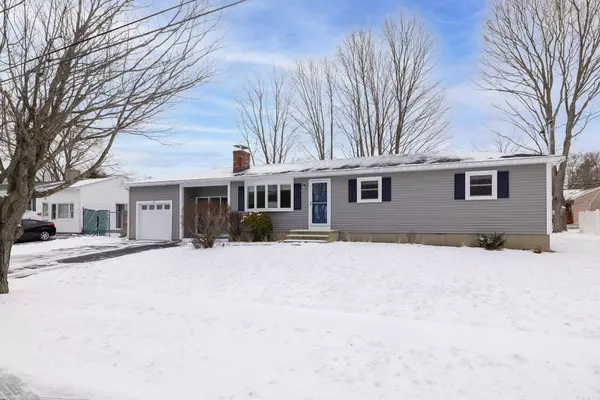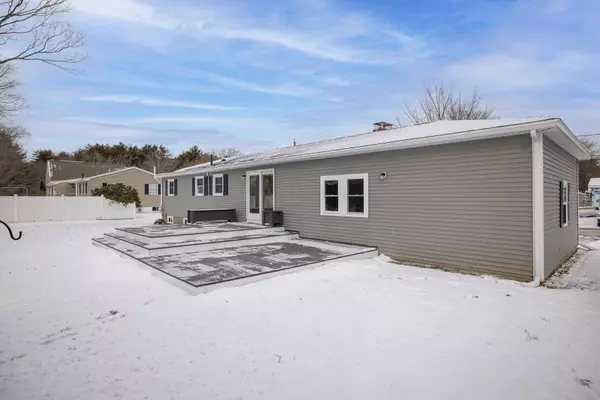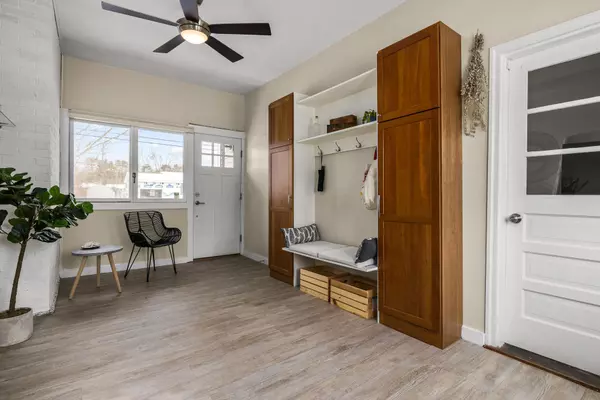Bought with Wanda G Syphers • Great Island Realty LLC
$440,000
$415,000
6.0%For more information regarding the value of a property, please contact us for a free consultation.
12 Suzanne DR Portsmouth, NH 03801
2 Beds
1 Bath
1,094 SqFt
Key Details
Sold Price $440,000
Property Type Single Family Home
Sub Type Single Family
Listing Status Sold
Purchase Type For Sale
Square Footage 1,094 sqft
Price per Sqft $402
Subdivision Maple Haven
MLS Listing ID 4845828
Sold Date 04/05/21
Style Ranch
Bedrooms 2
Full Baths 1
Construction Status Existing
Year Built 1958
Annual Tax Amount $4,281
Tax Year 2020
Lot Size 9,147 Sqft
Acres 0.21
Property Description
EXTENISVELY RENOVATED over the past 5 years, everything has been done for you, truly MOVE-IN READY! This IMMACULATE home is set on a beautiful flat lot in one of Portsmouth’s most desirable neighborhoods, Maple Haven. Park in the insulated one car garage, enter to a convenient 17 x 9.6 mudroom with built-ins. The stunning gourmet eat-in kitchen boasts an OPEN CONCEPT floor plan, ideal for entertaining. Loaded w/custom features including tile flooring, quartz tops, soft close cabinetry w/crown molding, built-in pantry, undermount lighting, Subway backsplash, unique Kohler faucet, a suite of high-end black stainless Kitchen-Aid appliances, plus a convenient built-in desk. The spacious sun filled living room features solid oak flooring, and a wood burning fireplace w/shiplap accent wall. Originally set up as a 3 bedroom, but recently re-configured to a 2 bedroom to allow for a FULL MASTER SUITE with a large WALK-IN CLOSET. The potential master bath space is currently an office, but professional plans are available to convert the office to a master bath should you choose to. The basement is partially finished with a 20 x 22 room, would make a great home gym, office, or family room. Recent improvement include a new roof, vinyl siding, nat. gas furnace, water heater and exterior doors. Outside you will find an oversized rear deck, a great yard and large shed for additional storage. SHOWINGS BEGIN ON THURS, 2/4 BY APPOINTMENT ONLY, BETWEEN 12:00 noon & 5:00PM. (SEE VIRTUAL TOUR)
Location
State NH
County Nh-rockingham
Area Nh-Rockingham
Zoning SRB
Rooms
Basement Entrance Interior
Basement Full, Partially Finished, Unfinished
Interior
Interior Features Fireplace - Wood, Kitchen/Dining, Walk-in Closet, Laundry - Basement
Heating Gas - Natural
Cooling None
Flooring Laminate, Tile, Wood
Equipment Dehumidifier, Radon Mitigation
Exterior
Exterior Feature Vinyl Siding
Garage Attached
Garage Spaces 1.0
Utilities Available Internet - Cable
Roof Type Shingle - Asphalt
Building
Lot Description Landscaped, Level
Story 1
Foundation Concrete
Sewer Public
Water Public
Construction Status Existing
Schools
Elementary Schools Mary C. Dondero Elementary
Middle Schools Portsmouth Middle School
High Schools Portsmouth High School
Read Less
Want to know what your home might be worth? Contact us for a FREE valuation!

Our team is ready to help you sell your home for the highest possible price ASAP







