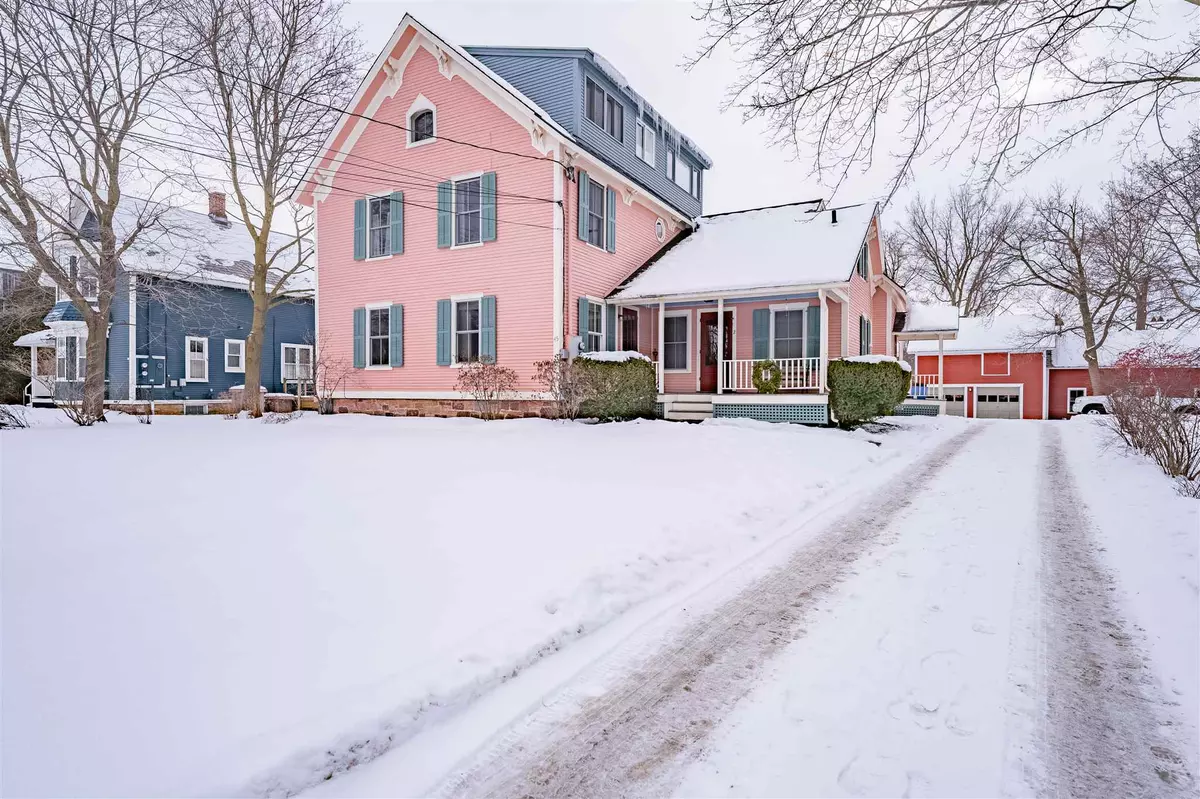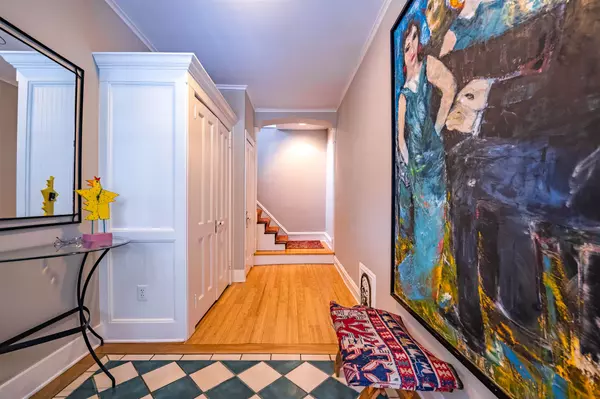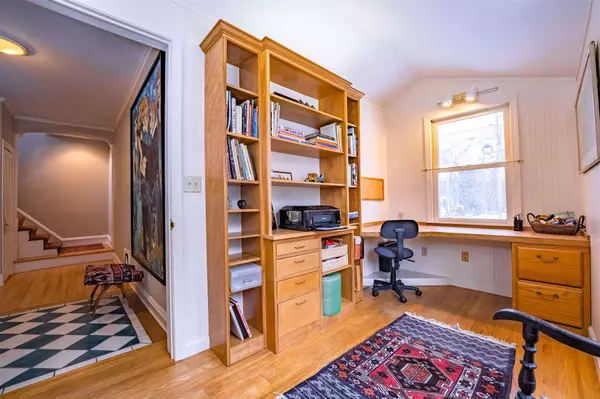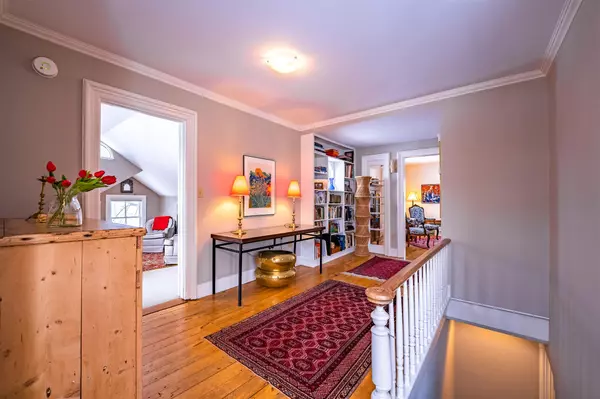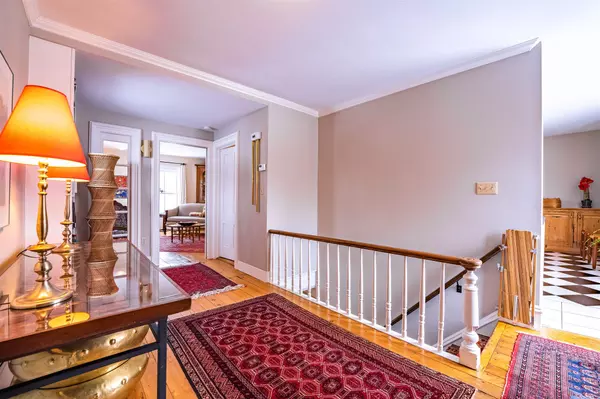Bought with David Parsons • RE/MAX North Professionals - Burlington
$802,000
$775,000
3.5%For more information regarding the value of a property, please contact us for a free consultation.
45 Harbor RD Shelburne, VT 05482
6 Beds
5 Baths
3,355 SqFt
Key Details
Sold Price $802,000
Property Type Multi-Family
Sub Type Apartment Building,Conversion,Historic Vintage,Multi-Family,Multi-Level,New Englander
Listing Status Sold
Purchase Type For Sale
Square Footage 3,355 sqft
Price per Sqft $239
MLS Listing ID 4845355
Sold Date 03/25/21
Style Apartment Building,Conversion,Historic Vintage,Multi-Family,Multi-Level,New Englander
Bedrooms 6
Full Baths 5
Construction Status Existing
Year Built 1880
Annual Tax Amount $8,910
Tax Year 2020
Lot Size 0.400 Acres
Acres 0.4
Property Description
Located in Shelburne's Historic District & walking distance to village services, shops & restaurants is The Pink House, as it's known to family & friends. Records indicate it was built between 1870 & 1890, most likely in the 1880s. Over the years it has evolved into a 4-unit property. One studio & two 1-bedroom units are located on the first floor; a 3-bedroom unit has an entry & office on the first floor and remaining rooms on the second & third floors. The house is on The Historic Register as an example of Vermont Vernacular architecture with "paired, scrolled sandwich brackets stretching down extensions of the frieze", a Redstone foundation & a slate roof. The .4 acre lot features mature trees, hedges & gardens. Along the back border of the property the barn provides workshop & storage space & parking for 2 cars. There is ample parking between the house & the barn for additional cars. Covered porches for units 1-3 & a covered porch & 2nd story deck create outdoor spaces for everyone. Walk to Pierson Library, The Shelburne Market, a pharmacy & a hardware store. Visit the Flying Pig Bookstore then stop in at The Shelburne Country Store. The Shelburne Athletic Club is also nearby. Delayed showings until Sunday, 1/31/21.
Location
State VT
County Vt-chittenden
Area Vt-Chittenden
Zoning Village
Rooms
Basement Entrance Interior
Basement Bulkhead, Concrete, Crawl Space, Dirt Floor, Stairs - Interior, Unfinished
Interior
Heating Electric, Gas - Natural
Cooling Other
Flooring Bamboo, Carpet, Hardwood, Laminate, Softwood, Tile, Wood
Exterior
Exterior Feature Clapboard, Wood Siding
Garage Detached
Garage Spaces 2.0
Garage Description Garage, On-Site, Parking Spaces 6+, Unassigned
Utilities Available Cable, Satellite, Telephone Available
Roof Type Membrane,Shingle,Slate
Building
Lot Description Landscaped, Neighbor Business, Sidewalks, Street Lights
Story 3
Foundation Stone
Sewer Public, Public Sewer On-Site
Water Public Water - On-Site
Construction Status Existing
Schools
Elementary Schools Shelburne Community School
Middle Schools Shelburne Community School
High Schools Champlain Valley Uhsd #15
Read Less
Want to know what your home might be worth? Contact us for a FREE valuation!

Our team is ready to help you sell your home for the highest possible price ASAP



