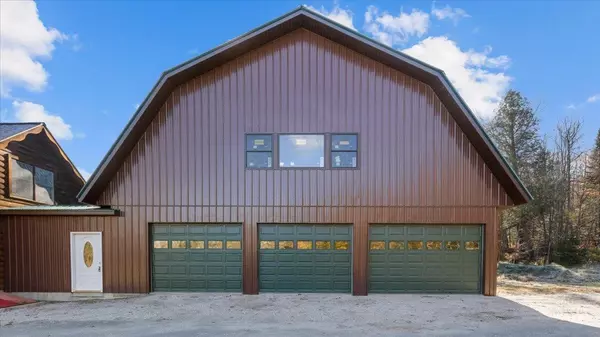Bought with Mark English • Jim Campbell Real Estate @ Jay
$370,000
$370,000
For more information regarding the value of a property, please contact us for a free consultation.
1688 VT Route 5A Charleston, VT 05872
3 Beds
2 Baths
1,920 SqFt
Key Details
Sold Price $370,000
Property Type Single Family Home
Sub Type Single Family
Listing Status Sold
Purchase Type For Sale
Square Footage 1,920 sqft
Price per Sqft $192
MLS Listing ID 4889709
Sold Date 01/21/22
Bedrooms 3
Full Baths 2
Construction Status Existing
Year Built 1990
Annual Tax Amount $5,236
Tax Year 2021
Lot Size 48.790 Acres
Acres 48.79
Property Sub-Type Single Family
Property Description
Nestled amongst the mountains with abundant views from the wrap around porch this log home is a must see! Wonderful layout with a first floor master bedroom, a full bathroom and separate laundry room. Enjoy fires in your stone fireplace while entertaining in the open concept kitchen, dining and living areas. Upstairs are two more bedrooms which share a full bathroom. Each bedroom is filled with natural light from the skylights. Take in the outside beauty while on your bedroom balcony. Full walkout basement with woodstove is ready to be finished. Located on over 48 acres with a private pond that is up to 15 feet in depth. Prosper from the maple trees on your property with the functioning sugarhouse and arch. Enjoy the expansive brand new attached garage with enough room for 6 vehicles and a second floor ready to be finished into a bonus room. 30 minutes to Burke mountain and under an hour to Jay Peak.
Location
State VT
County Vt-orleans
Area Vt-Orleans
Zoning Resi
Rooms
Basement Entrance Walkout
Basement Concrete Floor, Full, Insulated, Stairs - Interior, Stubbed In, Walkout, Interior Access, Exterior Access
Interior
Interior Features Central Vacuum, Ceiling Fan, Dining Area, Fireplace - Wood, Fireplaces - 1, Kitchen Island, Natural Woodwork, Skylight, Laundry - 1st Floor
Heating Baseboard, Hot Water
Cooling None
Flooring Carpet, Other, Tile
Equipment Smoke Detector, Stove-Wood, Generator - Standby
Exterior
Exterior Feature Balcony, Building, Porch
Parking Features Yes
Garage Spaces 6.0
Utilities Available Phone, Cable - Available, Internet - Cable
Roof Type Metal,Shingle
Building
Story 1.5
Foundation Concrete
Sewer Septic
Construction Status Existing
Schools
Elementary Schools Charleston Elementary
Middle Schools Charleston Elementary School
High Schools North Country Union High Sch
School District North Country Supervisory Union
Read Less
Want to know what your home might be worth? Contact us for a FREE valuation!

Our team is ready to help you sell your home for the highest possible price ASAP







