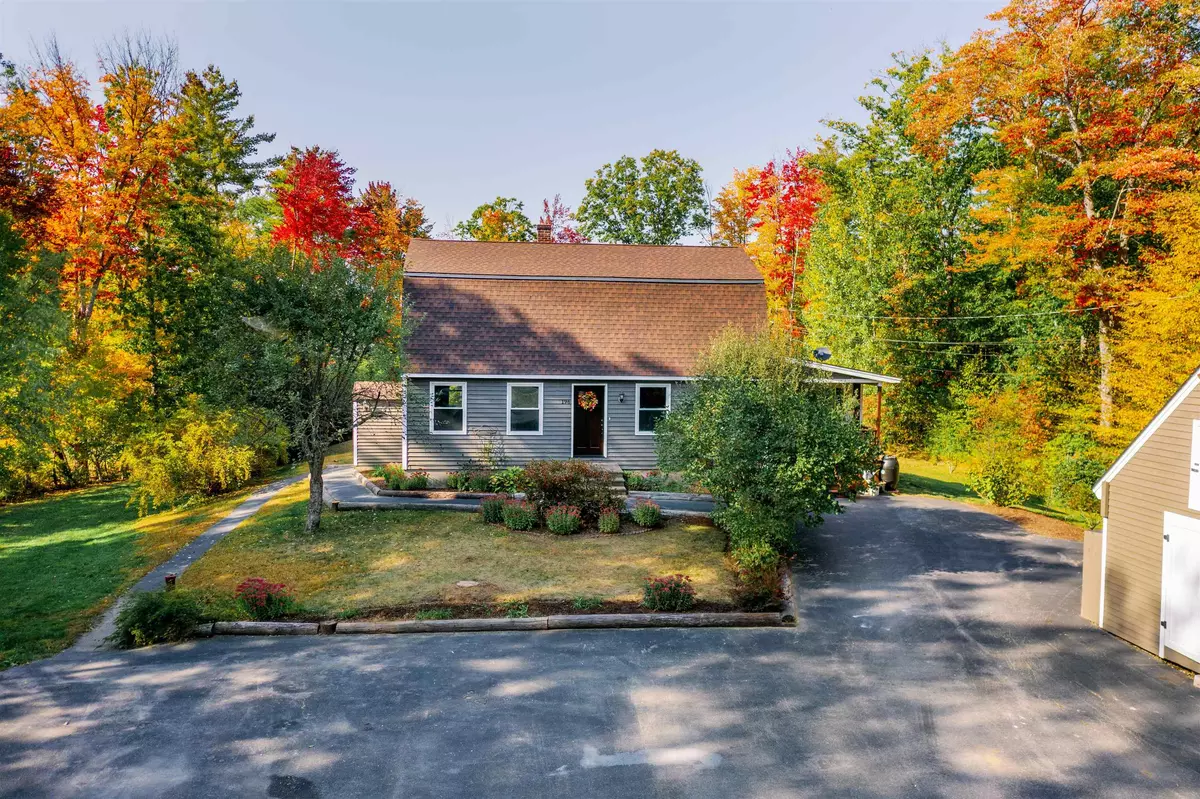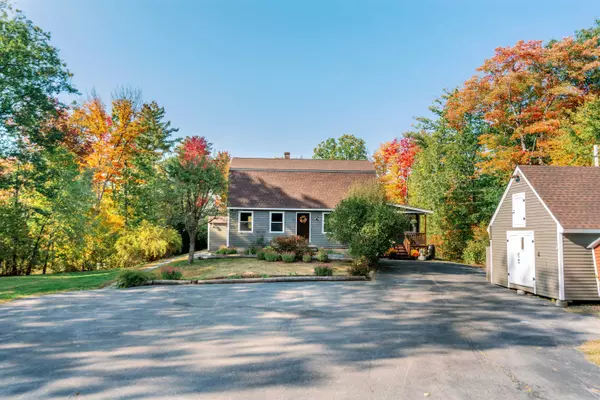Bought with Mary G Manter • RE/MAX Insight/Manchester
$417,077
$329,900
26.4%For more information regarding the value of a property, please contact us for a free consultation.
196 Wildwood DR Pittsfield, NH 03263
4 Beds
3 Baths
2,320 SqFt
Key Details
Sold Price $417,077
Property Type Single Family Home
Sub Type Single Family
Listing Status Sold
Purchase Type For Sale
Square Footage 2,320 sqft
Price per Sqft $179
MLS Listing ID 4901222
Sold Date 04/25/22
Bedrooms 4
Full Baths 2
Three Quarter Bath 1
Construction Status Existing
Year Built 1988
Annual Tax Amount $6,182
Tax Year 2020
Lot Size 2.330 Acres
Acres 2.33
Property Sub-Type Single Family
Property Description
This is “THE ONE”! This completely remodeled home sits on 2.33 acres of land w/ direct access to Corridors 15 & 17. This discerning contractors home features; All new Harvey Windows, a 3-season porch entryway w/ new Life Proof flooring, underground dog fence, new 16' bridge over the stream to trails, well pump, water softener system, 2 fire pits, a patio, and a large deck for entertaining! The kitchen is renovated to include; new granite counters, hexagon backsplash, crown molding, recessed lighting, range hood, & double ss basin sink w/ touchless faucet. New HW flooring in dining room & LR which was also opened up with an exposed Hemlock beam. The enormous upstairs master bedroom just had brand new carpet installed and boasts a large walk-in closet, shelving, and a beautifully renovated 3/4 master bath down the hall. Enjoy all the updates to include; the custom-built, tiled walk-in shower w/ niche shelf, marble bench, new tile flooring, vanity, toilet, shelving, lights, & LED bluetooth fan/light combo. The 2 other bedrooms are at the end of the hall. There is an accessory dwelling/Finished basement featuring a kitchenette/living space, a bedroom, extra storage, and a full size bathroom that has also recently been updated. Accessed from the doghouse bulkhead & interior stairs. Laundry in basement as well. Want more? The home is freshly painted inside & out, has a generator hook-up, apple & peach trees, perennials, large shed & more! Showings begin @ OH Sat 3/19
Location
State NH
County Nh-merrimack
Area Nh-Merrimack
Zoning SUBURB
Rooms
Basement Entrance Walk-up
Basement Climate Controlled, Finished, Full, Interior Access
Interior
Interior Features Blinds, Dining Area, In-Law/Accessory Dwelling, Lighting Contrls -Respnsv, Natural Light, Skylight, Laundry - Basement
Heating Baseboard, Hot Water
Cooling None
Flooring Carpet, Ceramic Tile, Hardwood
Exterior
Exterior Feature Deck, Fence - Invisible Pet, Garden Space, Outbuilding, Patio, Porch - Enclosed, Shed, Poultry Coop
Parking Features No
Garage Description Driveway, Parking Spaces 6+, Paved
Utilities Available Gas - LP/Bottle, Internet - Cable
Roof Type Shingle - Asphalt
Building
Story 2
Foundation Concrete
Sewer Septic
Construction Status Existing
Schools
Elementary Schools Pittsfield Elementary
Middle Schools Pittsfield Middle School
High Schools Pittsfield High School
School District Pittsfield
Read Less
Want to know what your home might be worth? Contact us for a FREE valuation!

Our team is ready to help you sell your home for the highest possible price ASAP







