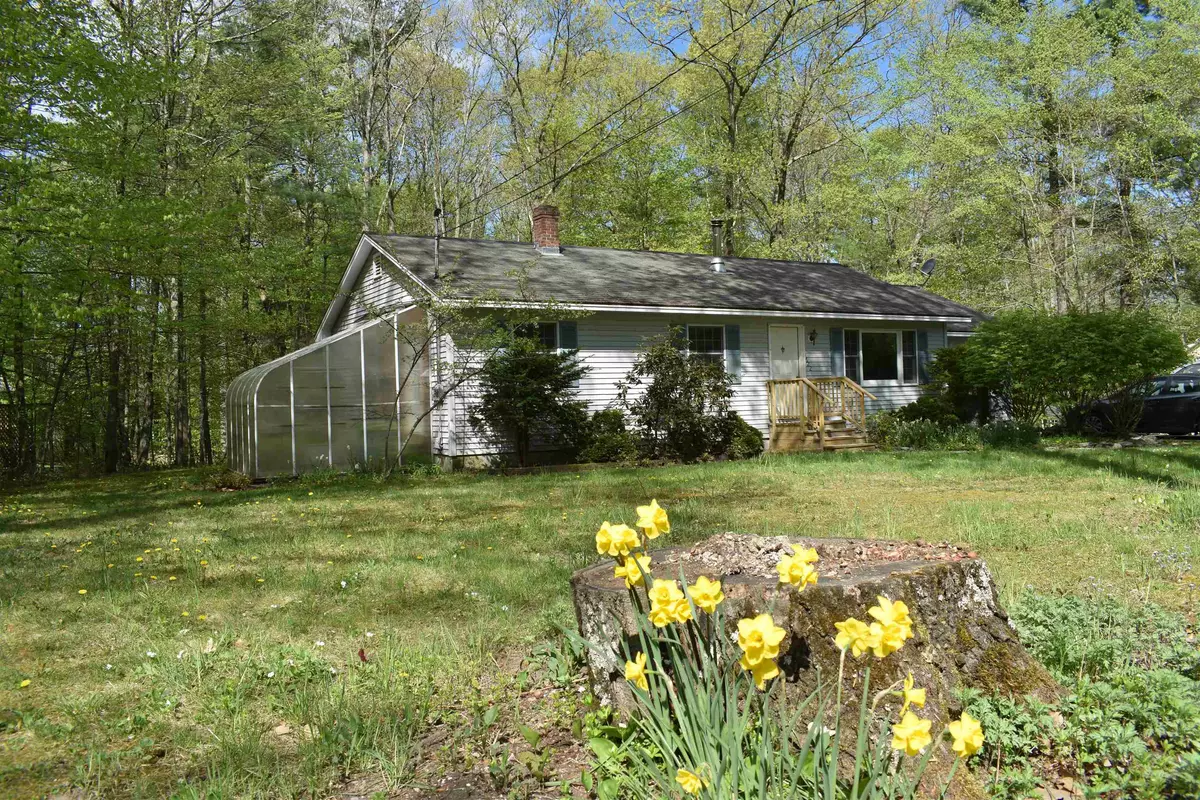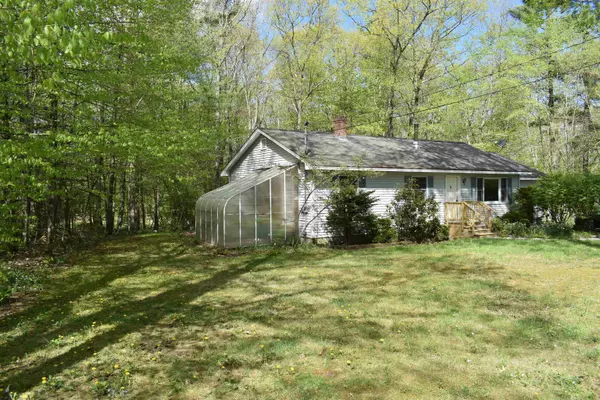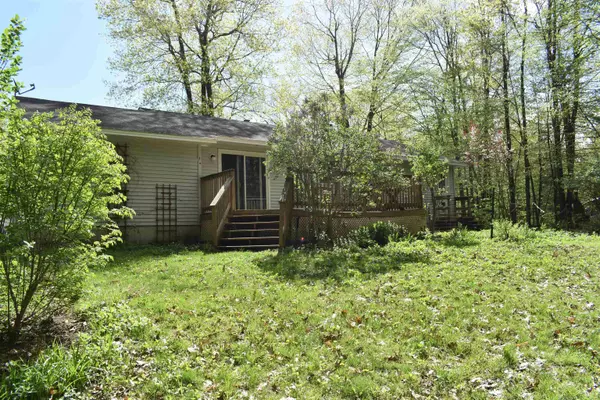Bought with Roxanna Emilo • Emilo Real Estate, LLC
$240,000
$225,000
6.7%For more information regarding the value of a property, please contact us for a free consultation.
622 Deer Run RD Brandon, VT 05733
3 Beds
1 Bath
1,092 SqFt
Key Details
Sold Price $240,000
Property Type Single Family Home
Sub Type Single Family
Listing Status Sold
Purchase Type For Sale
Square Footage 1,092 sqft
Price per Sqft $219
Subdivision Forestbrook
MLS Listing ID 4910062
Sold Date 06/21/22
Style Ranch
Bedrooms 3
Full Baths 1
Construction Status Existing
Year Built 1992
Annual Tax Amount $3,554
Tax Year 2021
Lot Size 0.880 Acres
Acres 0.88
Property Description
This is a solid house with good bones, it just needs a little love. But it's the easy stuff - paint and carpets! Having been modified slightly to accommodate an older couple, who loved to garden, this house has some space versatility. They added washer/dryer hookups to one of the bedrooms (but left the ones in the basement too) and an exterior door that leads to the greenhouse. Another bedroom has a door (and doggie door) to the backyard where a small portion is fenced in for your 4 legged friends! They opened up the space inside for better flow between the entry, kitchen and living room where they've installed a woodstove and loads of bookshelves. There are beautiful flowering trees, gardens and even a zen garden just waiting to be unearthed and revitalized! The back deck (11 x 20) is accessed from the sliders in the kitchen/dining area with stairs to the yard. This is a deep lot offering open space and some woods. Tucked in the woods is a great garden shed. Extra parking area next to the attached garage. The roof on the back of the house was recently reshingled (that's a funny story), the deck was power washed and the house is empty and ready to go. Full basement has a workshop carved out with remnants of the full workshop space it used to be, including a table saw, work benches, storage and dust collection. Town water and conventional septic. All offers should be submitted no later than Sunday, May 22, 2022.
Location
State VT
County Vt-rutland
Area Vt-Rutland
Zoning APA
Rooms
Basement Entrance Interior
Basement Concrete, Concrete Floor, Full, Stairs - Interior, Storage Space, Unfinished, Interior Access
Interior
Interior Features Ceiling Fan, Dining Area, Hearth, Kitchen/Dining, Laundry Hook-ups, Laundry - 1st Floor, Laundry - Basement
Heating Oil
Cooling None
Flooring Carpet, Laminate, Vinyl
Equipment Satellite Dish, Stove-Wood
Exterior
Exterior Feature Vinyl, Vinyl Siding
Garage Attached
Garage Spaces 1.0
Utilities Available Cable - Available
Roof Type Shingle - Asphalt
Building
Lot Description Interior Lot, Landscaped, Level, Subdivision, Trail/Near Trail, Walking Trails
Story 1
Foundation Concrete
Sewer Leach Field - Conventionl, Septic
Water Community
Construction Status Existing
Schools
Elementary Schools Neshobe Elementary School
Middle Schools Otter Valley Uhsd 8 (Rut)
High Schools Otter Valley Uhsd #8
School District Rutland Northeast
Read Less
Want to know what your home might be worth? Contact us for a FREE valuation!

Our team is ready to help you sell your home for the highest possible price ASAP







