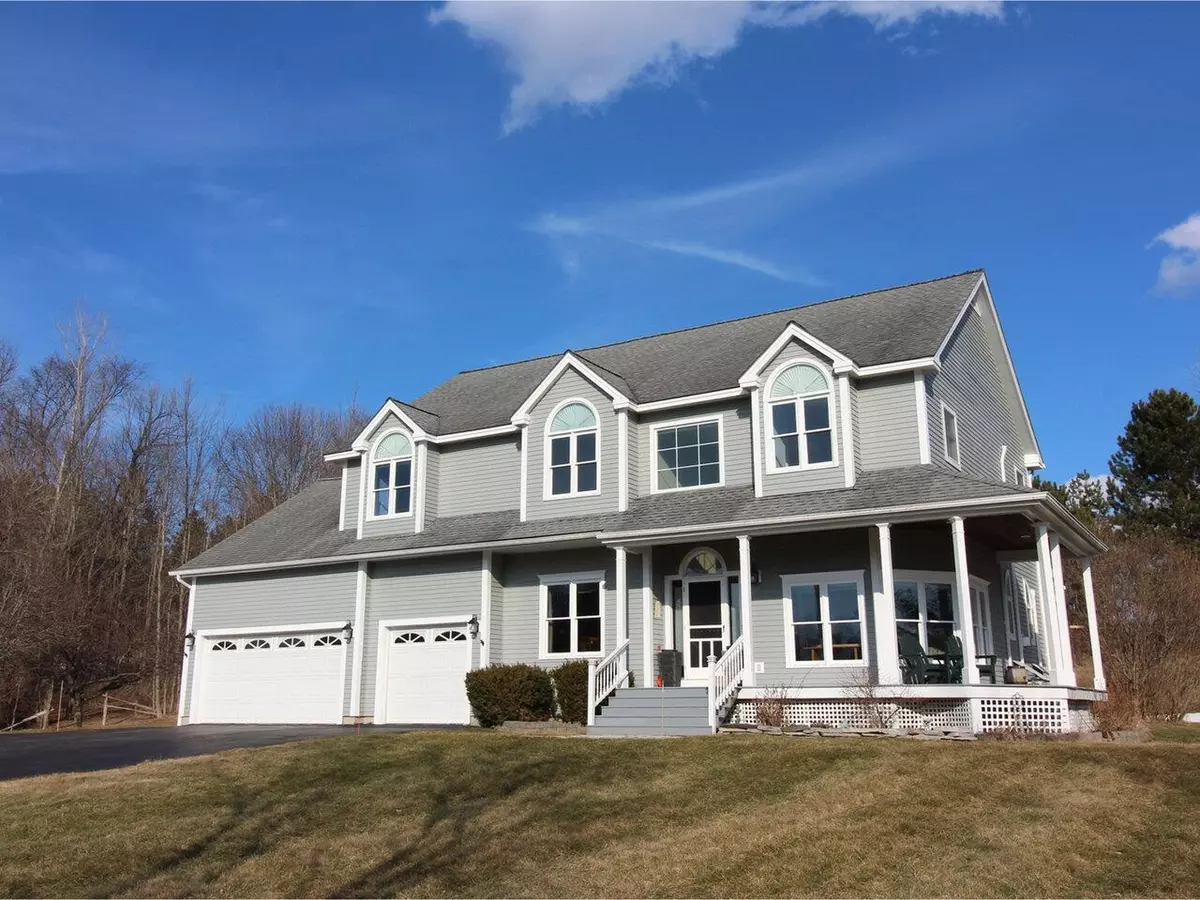Bought with Brian M. Boardman • Coldwell Banker Hickok and Boardman
$839,000
$839,000
For more information regarding the value of a property, please contact us for a free consultation.
29 Maeck Farm RD Shelburne, VT 05482
4 Beds
3 Baths
3,048 SqFt
Key Details
Sold Price $839,000
Property Type Single Family Home
Sub Type Single Family
Listing Status Sold
Purchase Type For Sale
Square Footage 3,048 sqft
Price per Sqft $275
Subdivision Maeck Farm
MLS Listing ID 4900591
Sold Date 05/18/22
Style Colonial,Contemporary
Bedrooms 4
Full Baths 2
Half Baths 1
Construction Status Existing
Year Built 1999
Annual Tax Amount $12,633
Tax Year 2021
Lot Size 1.230 Acres
Acres 1.23
Property Description
Nestled on 1.23 acres abutting conserved farmland offering breathtaking pastoral views. Inside you will find a functional, open floor plan with air conditioning on both floors and an abundance of windows allowing natural light to pour in. The large sunken living room features a gas fireplace and extends to a 3-season porch, perfect for entertaining or unwinding in the warmer months. The oversized kitchen offers stainless appliances and a granite center island with seating plus a large breakfast room overlooking the backyard. You will find a formal dining room and den on the main level as well. Head upstairs to 4 bedrooms including a spacious primary with walk-in closet plus bright and sunny ensuite bath with double vanity, jetted tub, and stand-up shower. Enjoy the convenience of 2nd floor laundry and plenty of closet space in the guest bedrooms. Full basement is great for storage or workshop and has stair access to the 3-car garage! Relax on the back deck or wrap-around covered porch all overlooking a private, flat, landscaped yard with lilac bushes, apple, and cherry trees! Minutes to golf and charming Shelburne Village with shopping, restaurants, Farmers' Market and more! Plus an easy 15 minute commute to downtown Burlington.
Location
State VT
County Vt-chittenden
Area Vt-Chittenden
Zoning Residential
Rooms
Basement Entrance Interior
Basement Bulkhead, Concrete Floor, Full, Stairs - Interior, Unfinished
Interior
Interior Features Central Vacuum, Blinds, Ceiling Fan, Dining Area, Fireplace - Gas, Kitchen Island, Lighting - LED, Primary BR w/ BA, Walk-in Closet, Window Treatment, Laundry - 2nd Floor
Heating Gas - Natural
Cooling Mini Split
Flooring Carpet, Ceramic Tile, Hardwood
Equipment Smoke Detectr-HrdWrdw/Bat, Whole BldgVentilation
Exterior
Exterior Feature Cedar, Wood Siding
Garage Attached
Garage Spaces 3.0
Utilities Available Other
Roof Type Shingle - Architectural
Building
Lot Description Corner, Country Setting, Landscaped
Story 2
Foundation Poured Concrete
Sewer Public Sewer On-Site
Water Public
Construction Status Existing
Schools
Elementary Schools Shelburne Community School
Middle Schools Shelburne Community School
High Schools Champlain Valley Uhsd #15
Read Less
Want to know what your home might be worth? Contact us for a FREE valuation!

Our team is ready to help you sell your home for the highest possible price ASAP







