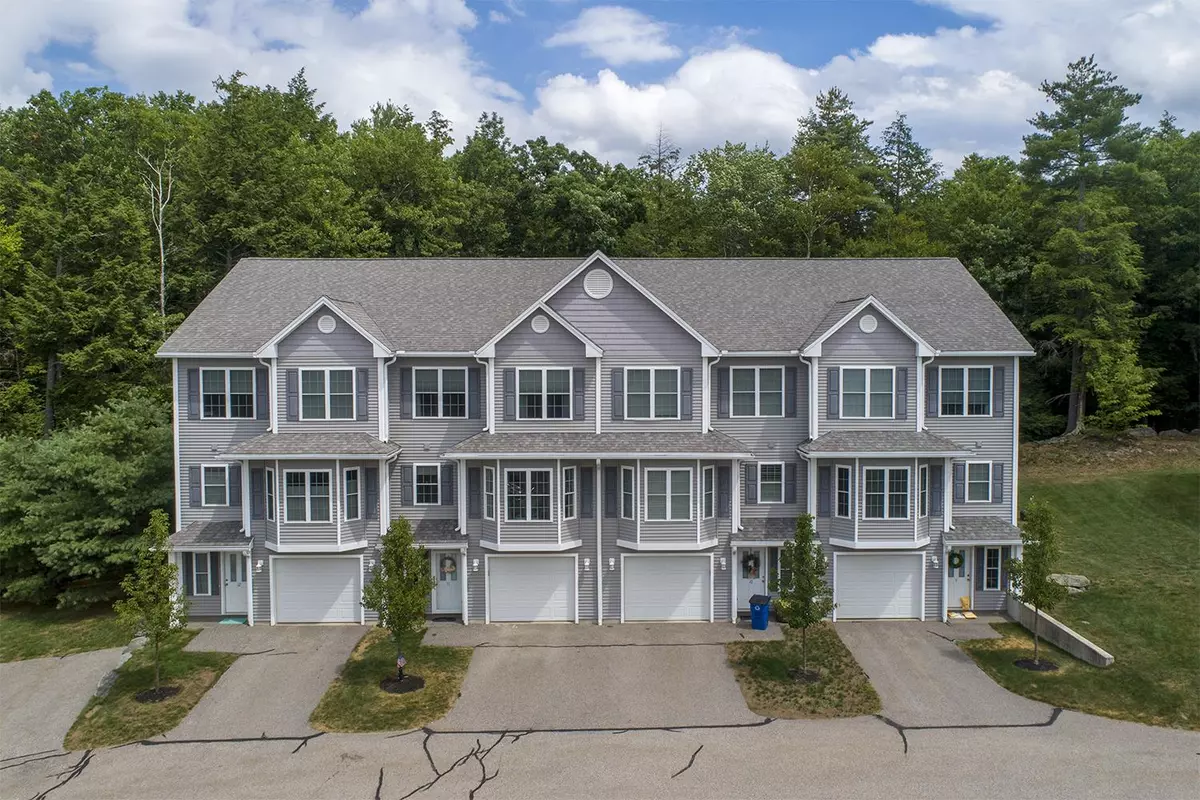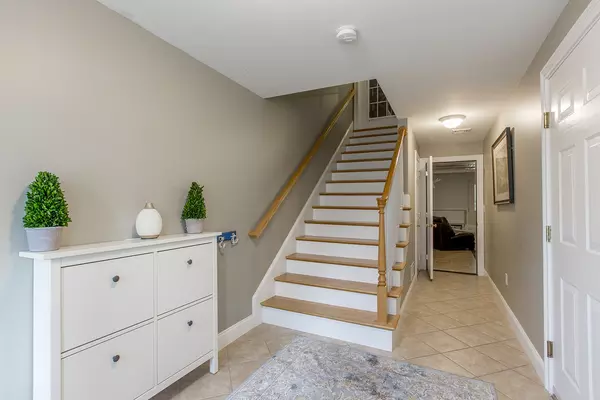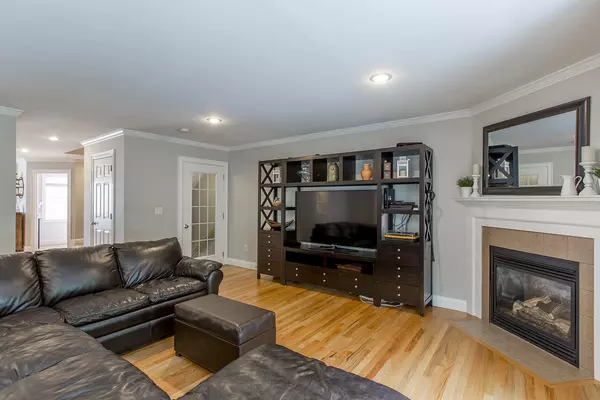Bought with Sangeeta Matta • RE/MAX On the Move/Hampton
$355,000
$349,900
1.5%For more information regarding the value of a property, please contact us for a free consultation.
11 Hillside LN #11 Newmarket, NH 03857
3 Beds
3 Baths
2,474 SqFt
Key Details
Sold Price $355,000
Property Type Condo
Sub Type Condo
Listing Status Sold
Purchase Type For Sale
Square Footage 2,474 sqft
Price per Sqft $143
Subdivision The Hillside Townhomes At Durell Woods
MLS Listing ID 4828638
Sold Date 11/02/20
Style Townhouse
Bedrooms 3
Full Baths 1
Half Baths 1
Three Quarter Bath 1
Construction Status Existing
HOA Fees $225/mo
Year Built 2006
Annual Tax Amount $6,972
Tax Year 2020
Property Description
Pride in ownership at its very best in this stunning townhouse! This home has so many great features, Hardwood flooring throughout, Gleaming granite counter tops, cherry kitchen, stainless steel appliances, Central AC and a New furnace. As you ascend up the hardwood stairs you are greeted by the spacious living room, notice the details in the woodwork with all of the crown molding and designer colors that would make any HGTV fan happy! Private back deck with maintenance free decking materials, open concept kitchen and dining room, custom built-ins with a desk area. Beautiful open staircase with spindles leading up to the second floor. 2nd floor laundry, Vast master suite with tray ceilings and double crown molding, private bath with double sinks. Two additional bedrooms and a full guest bath round out the second floor. Want more living space? Check out the newly finished basement with walkout door. This is a must see.
Location
State NH
County Nh-rockingham
Area Nh-Rockingham
Zoning R2
Rooms
Basement Entrance Walkout
Basement Finished, Walkout
Interior
Interior Features Blinds, Ceiling Fan, Fireplace - Gas, Kitchen Island, Kitchen/Dining, Primary BR w/ BA, Window Treatment, Laundry - 2nd Floor
Heating Gas - LP/Bottle
Cooling Central AC
Flooring Ceramic Tile, Hardwood
Equipment Smoke Detectr-HrdWrdw/Bat
Exterior
Exterior Feature Vinyl Siding
Garage Under
Garage Spaces 1.0
Garage Description Driveway, Garage, Visitor
Utilities Available Phone, Gas - Underground, Internet - Cable, Underground Utilities
Amenities Available Master Insurance, Landscaping, Common Acreage, Snow Removal, Trash Removal
Waterfront No
Waterfront Description No
View Y/N No
Water Access Desc No
View No
Roof Type Shingle - Architectural
Building
Lot Description Condo Development, Landscaped
Story 2
Foundation Concrete
Sewer Public
Water Public
Construction Status Existing
Schools
Elementary Schools Newmarket Elem School
Middle Schools Newmarket Junior High School
High Schools Newmarket Senior Hs
School District Newmarket Sau #31
Read Less
Want to know what your home might be worth? Contact us for a FREE valuation!

Our team is ready to help you sell your home for the highest possible price ASAP







