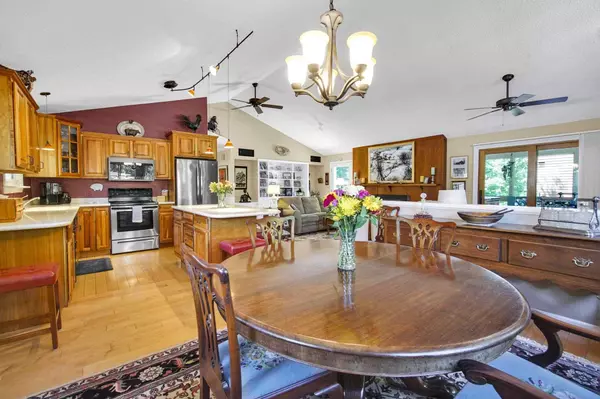Bought with Casey Douglass • KW Vermont
$471,000
$455,000
3.5%For more information regarding the value of a property, please contact us for a free consultation.
664 Martindale RD Shelburne, VT 05482
3 Beds
2 Baths
2,068 SqFt
Key Details
Sold Price $471,000
Property Type Single Family Home
Sub Type Single Family
Listing Status Sold
Purchase Type For Sale
Square Footage 2,068 sqft
Price per Sqft $227
MLS Listing ID 4868552
Sold Date 08/13/21
Style Raised Ranch
Bedrooms 3
Full Baths 2
Construction Status Existing
Year Built 1977
Annual Tax Amount $5,883
Tax Year 2021
Lot Size 0.400 Acres
Acres 0.4
Property Description
Beautiful Shelburne home centrally located in a desirable neighborhood. This home has been meticulously maintained and features an open concept perfect for family gatherings. This home also has a bright updated kitchen with corian countertops, a kitchen island, stainless appliances, and an open dining living room area. Other features are hardwood flooring, a gas fireplace, built in bookshelves, and good sized bedrooms including a huge master bedroom with a master bath and lots of closet space. Step outside relax and enjoy those glorious Vermont days on the back deck / enclosed porch. Close to schools, restaurants, local amenities and the interstate. Open House 6/26/21 2:00-4:00
Location
State VT
County Vt-chittenden
Area Vt-Chittenden
Zoning Res
Rooms
Basement Entrance Interior
Basement Concrete, Concrete Floor
Interior
Interior Features Cathedral Ceiling, Cedar Closet, Ceiling Fan, Dining Area, Fireplace - Gas, Fireplaces - 1, Kitchen Island, Laundry - 1st Floor
Heating Gas - Natural
Cooling None
Flooring Carpet, Ceramic Tile, Marble, Wood
Equipment CO Detector, Smoke Detector
Exterior
Exterior Feature Vinyl Siding
Garage Description Driveway, Parking Spaces 5
Utilities Available Phone, Cable, Internet - Cable
Roof Type Shingle - Asphalt
Building
Lot Description Corner
Story 1
Foundation Below Frost Line, Concrete
Sewer Public
Water Public
Construction Status Existing
Schools
Elementary Schools Shelburne Community School
Middle Schools Shelburne Community School
High Schools Champlain Valley Uhsd #15
School District Shelburne School District
Read Less
Want to know what your home might be worth? Contact us for a FREE valuation!

Our team is ready to help you sell your home for the highest possible price ASAP







