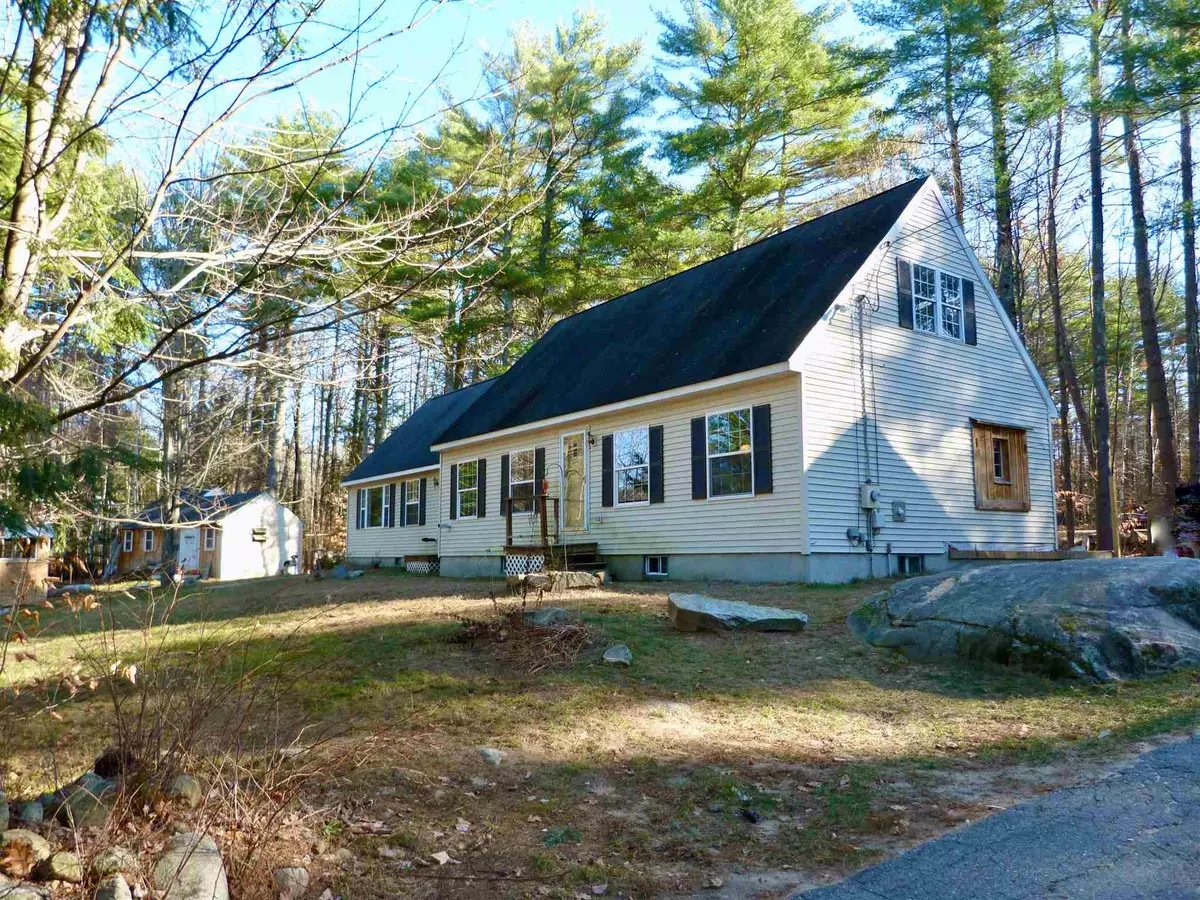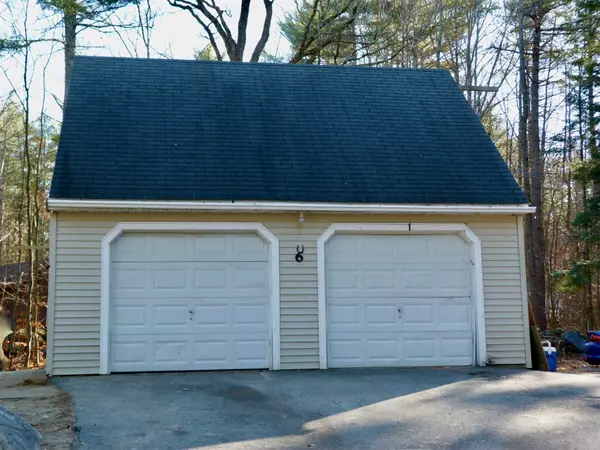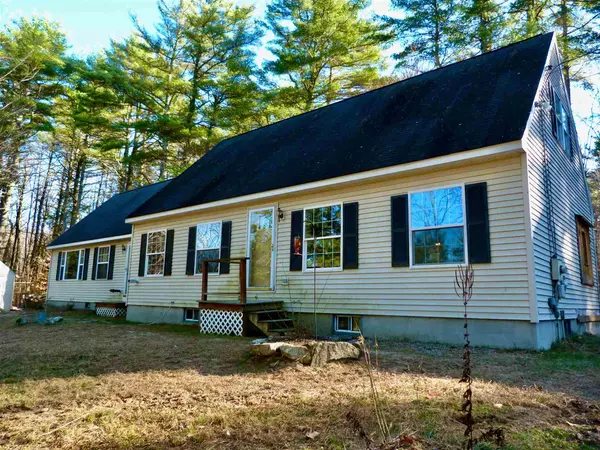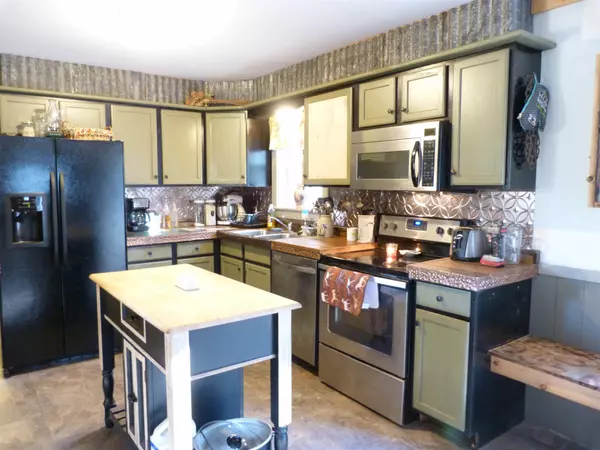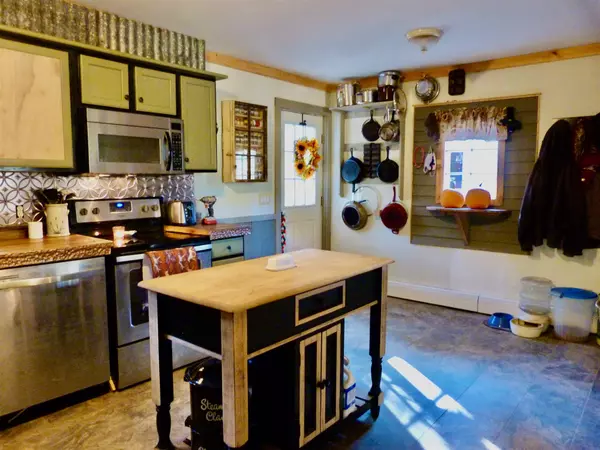Bought with Nicole Shamlian • BHHS Verani Wolfeboro
$245,000
$240,000
2.1%For more information regarding the value of a property, please contact us for a free consultation.
6 Birch LN Tuftonboro, NH 03816
3 Beds
2 Baths
2,400 SqFt
Key Details
Sold Price $245,000
Property Type Single Family Home
Sub Type Single Family
Listing Status Sold
Purchase Type For Sale
Square Footage 2,400 sqft
Price per Sqft $102
Subdivision Tuftonboro Colony
MLS Listing ID 4839876
Sold Date 05/06/21
Style Cape
Bedrooms 3
Full Baths 1
Three Quarter Bath 1
Construction Status Existing
Year Built 1998
Annual Tax Amount $3,053
Tax Year 2019
Lot Size 1.320 Acres
Acres 1.32
Property Description
Expanded 3 bedroom, 2 bath cape on a quiet cul-de-sac with 1.32 acres. Great neighborhood conveniently located close to the town beach and boat launch on Lake Winnipesaukee, town library, school and just 6+ miles to downtown Wolfeboro. Nicely updated kitchen with stainless steel appliances, dining room, living room and den, each with a pellet stove, guest bedroom and a first floor master bedroom. The second level could be used as a bedroom and bonus/recreation room. There is also a walk-in attic that offers additional expansion opportunities. Got chickens? The huge outbuilding is currently being used as a chicken coup and horse barn. Lots of potential to make this property your own! Showings will begin on April 17th.
Location
State NH
County Nh-carroll
Area Nh-Carroll
Zoning MDR-ME
Rooms
Basement Entrance Interior
Basement Stairs - Interior, Interior Access
Interior
Interior Features Central Vacuum, Dining Area, Kitchen/Dining, Laundry Hook-ups
Heating Oil, Pellet
Cooling None
Flooring Laminate, Vinyl
Exterior
Exterior Feature Vinyl Siding
Garage Detached
Garage Spaces 2.0
Garage Description Garage, Off Street, Parking Spaces 6+
Utilities Available Cable - Available, DSL - Available, High Speed Intrnt -Avail
Roof Type Shingle - Asphalt
Building
Lot Description Country Setting, Subdivision, Wooded
Story 2
Foundation Poured Concrete
Sewer 1250 Gallon, Leach Field, Private, Septic
Water Drilled Well, Private
Construction Status Existing
Schools
Elementary Schools Tuftonboro Central School
Middle Schools Kingswood Regional Middle
High Schools Kingswood Regional High School
School District Governor Wentworth Regional
Read Less
Want to know what your home might be worth? Contact us for a FREE valuation!

Our team is ready to help you sell your home for the highest possible price ASAP



