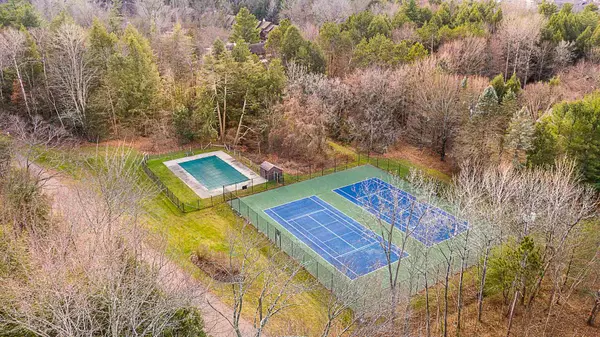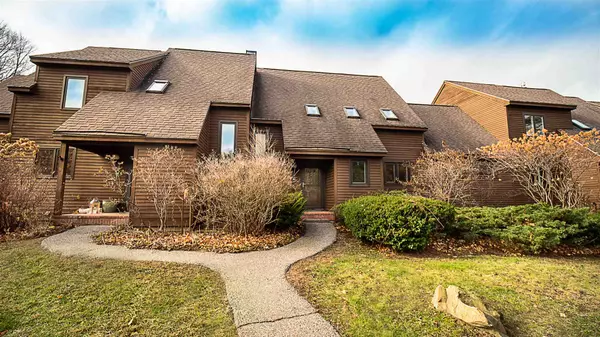Bought with Matt Havers • Flat Fee Real Estate
$385,000
$385,000
For more information regarding the value of a property, please contact us for a free consultation.
452 Acorn LN Shelburne, VT 05482
3 Beds
3 Baths
1,800 SqFt
Key Details
Sold Price $385,000
Property Type Condo
Sub Type Condo
Listing Status Sold
Purchase Type For Sale
Square Footage 1,800 sqft
Price per Sqft $213
MLS Listing ID 4840224
Sold Date 03/31/21
Style Townhouse
Bedrooms 3
Full Baths 1
Half Baths 1
Three Quarter Bath 1
Construction Status Existing
HOA Fees $388/mo
Year Built 1983
Annual Tax Amount $5,336
Tax Year 2020
Property Description
Welcome to Gardenside Townhomes in Shelburne , nestled in the woods directly off Webster Road . Walking distance to Shelburne Village and Schools. This 3 bedroom townhome has a lovely Master suite on the main level with walk-in shower bath , laundry and walk-in closet included in the suite. Updated kitchen with granite counter tops, newer cabinets and flooring. Hardwood floors in the living/dining rooms. A gas fireplace makes for a cozy spot to look out into the wooded backyard . A west facing deck just off the main level lets the light flood in. Upstairs is a sitting area with hardwood floors , two bedrooms and a full bath. Enjoy the swimming pool and tennis courts in the Summer time.
Location
State VT
County Vt-chittenden
Area Vt-Chittenden
Zoning residential
Rooms
Basement Entrance Walkout
Basement Concrete Floor, Daylight, Full, Stairs - Interior, Unfinished, Walkout, Exterior Access
Interior
Interior Features Dining Area, Fireplace - Gas, Fireplaces - 1, Kitchen/Dining, Primary BR w/ BA, Walk-in Closet, Laundry - 1st Floor
Heating Gas - Natural
Cooling Wall AC Units
Flooring Carpet, Hardwood, Laminate, Slate/Stone, Vinyl
Equipment Air Conditioner
Exterior
Exterior Feature Wood Siding
Garage Detached
Garage Spaces 1.0
Garage Description Assigned, Driveway, Garage, Parking Spaces 2
Utilities Available Gas - On-Site, High Speed Intrnt -Avail
Amenities Available Master Insurance, Landscaping, Common Acreage, Pool - In-Ground, Tennis Court, Trash Removal
Roof Type Shingle - Asphalt
Building
Lot Description Landscaped, Subdivision, Trail/Near Trail, Wooded
Story 2
Foundation Concrete
Sewer Public
Water Public
Construction Status Existing
Schools
Elementary Schools Shelburne Community School
Middle Schools Shelburne Community School
High Schools Champlain Valley Uhsd #15
School District Champlain Valley Uhsd 15
Read Less
Want to know what your home might be worth? Contact us for a FREE valuation!

Our team is ready to help you sell your home for the highest possible price ASAP







