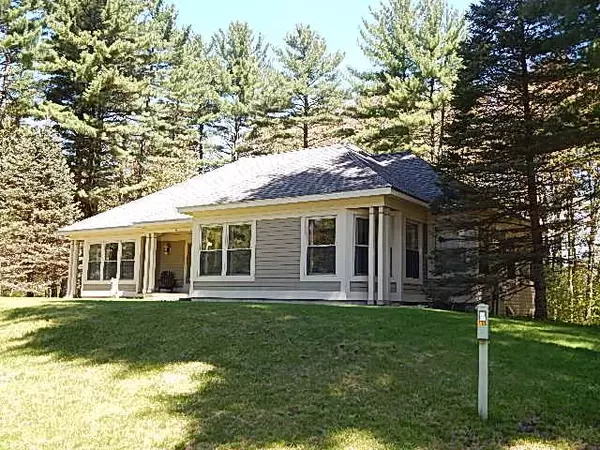Bought with Joelle Sturms • BHG Masiello Concord
$475,000
$525,000
9.5%For more information regarding the value of a property, please contact us for a free consultation.
51 Oakmont DR Concord, NH 03301-6916
4 Beds
3 Baths
4,302 SqFt
Key Details
Sold Price $475,000
Property Type Single Family Home
Sub Type Single Family
Listing Status Sold
Purchase Type For Sale
Square Footage 4,302 sqft
Price per Sqft $110
Subdivision Mountain Green
MLS Listing ID 4737717
Sold Date 10/02/20
Style Contemporary,Ranch
Bedrooms 4
Full Baths 2
Half Baths 1
Construction Status Existing
HOA Fees $6/ann
Year Built 1993
Annual Tax Amount $13,624
Tax Year 2018
Lot Size 0.930 Acres
Acres 0.93
Property Description
Come and view this one of a kind Contemporary Style Ranch with 4,300 +/- square feet. Open concept with natural light flooding the front of this one owner custom home. The high-end windows in this passive solar house keeps the heat in during the winter. The centrally located great room with venting skylights and custom-built entertainment center give you easy access to all parts of this house. A large deck off the great room allows you to take the party outside. The house is heated with clean natural gas and both the first floor and finished basement have radiant heat in the floors for a cozy warm feeling. The heat can be controlled by multiple zones through out the house. First floor master suite has a two person jetted tub, tile shower and dual sinks. Bonus room off master can be used for a private office or hobby room. There is also a large covered porch off the master. Additional rooms on the first floor include a large dining room with lots of windows, a study with oak hardwood floor, a full kitchen with natural wood custom built cabinets and as well as a half bath. Off the kitchen is access to the loft/bedroom with private deck. This home has a fully finished walk out basement for all your entertaining needs including two bedrooms, a full bath, family/game room, and laundry room, plus unfinished storage room, workshop and wine cellar. Large 3 car heated garage. This desirable, gorgeous home is located in the sought after Mountain Green . A must see.
Location
State NH
County Nh-merrimack
Area Nh-Merrimack
Zoning RS
Rooms
Basement Entrance Walkout
Basement Daylight, Finished, Full, Stairs - Interior, Storage Space, Walkout
Interior
Interior Features Attic, Ceiling Fan, Dining Area, Laundry Hook-ups, Primary BR w/ BA, Natural Light, Security, Skylight, Soaking Tub, Surround Sound Wiring, Vaulted Ceiling
Heating Gas - Natural
Cooling Wall AC Units
Flooring Carpet, Hardwood, Tile
Equipment Window AC, CO Detector, Irrigation Meter, Irrigation System, Security System, Smoke Detectr-HrdWrdw/Bat
Exterior
Exterior Feature Clapboard
Garage Attached
Garage Spaces 3.0
Garage Description Driveway, Garage, Parking Spaces 6+, Paved
Utilities Available Cable, Gas - Underground, Internet - Cable, Multi Phone Lines, Underground Utilities
Roof Type Shingle - Architectural
Building
Lot Description Country Setting, Landscaped, Level, Sidewalks, Sloping
Story 1
Foundation Poured Concrete
Sewer Public
Water Public
Construction Status Existing
Schools
Elementary Schools Broken Ground School
Middle Schools Rundlett Middle School
High Schools Concord High School
School District Concord School District Sau #8
Read Less
Want to know what your home might be worth? Contact us for a FREE valuation!

Our team is ready to help you sell your home for the highest possible price ASAP







