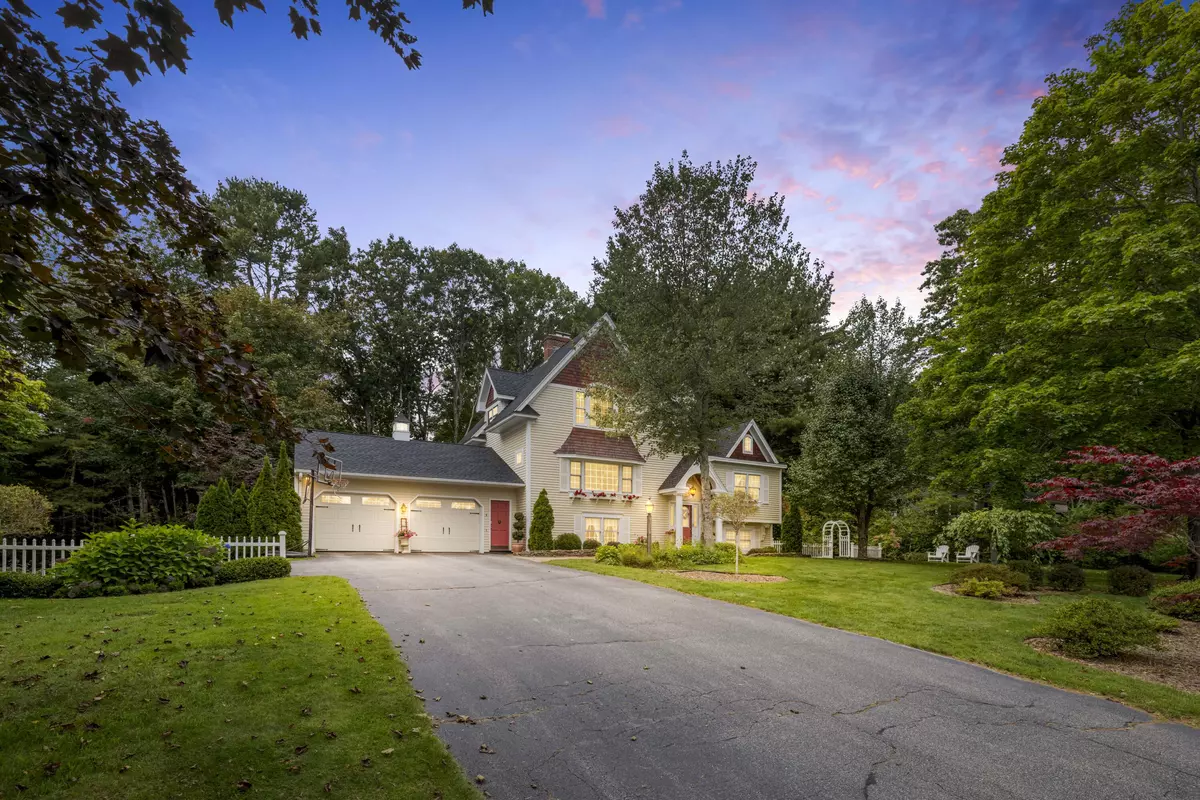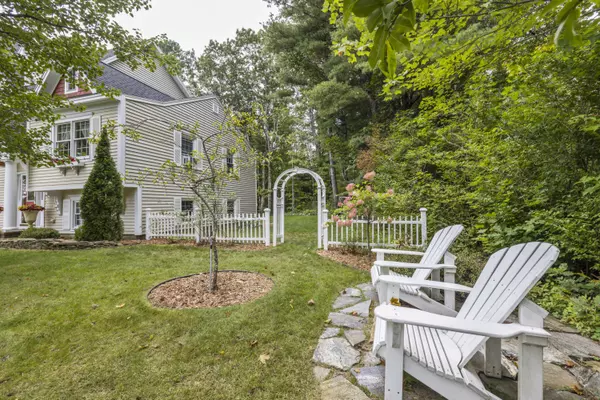Bought with Keller Williams Realty
$699,500
$729,000
4.0%For more information regarding the value of a property, please contact us for a free consultation.
2 Ivy CT Kennebunk, ME 04043
5 Beds
3 Baths
3,329 SqFt
Key Details
Sold Price $699,500
Property Type Residential
Sub Type Single Family Residence
Listing Status Sold
Square Footage 3,329 sqft
MLS Listing ID 1511213
Sold Date 12/29/21
Style Contemporary,Split Entry
Bedrooms 5
Full Baths 3
HOA Y/N No
Abv Grd Liv Area 2,082
Year Built 1971
Annual Tax Amount $5,122
Tax Year 2020
Lot Size 0.440 Acres
Acres 0.44
Property Sub-Type Single Family Residence
Source Maine Listings
Land Area 3329
Property Description
YOU WILL LOVE THIS DELIGHTFUL, ONE OF A KIND, PRISTINE Contemporary 3 level -split level home tucked away on a cul-de-sac just blocks from downtown. The backyard is gorgeous and backs up to conservation land with trails and walking paths to downtown Kennebunk. This house has it all! ''Wanna get away?'' 3rd level has a spacious, sun soaked primary bedroom suite with vaulted ceilings and a gas fireplace, walk in closets, a jetted tub, double vanity, beautiful tile detailing, linen closet and private water closet. The second main living floor has 2 Bedrooms, a beautiful, cozy kitchen with granite counter tops and opens up with french doors to the 3 season sunroom with a deck leading down to the patio below. Living room area has a propane fireplace as well. The lower level has 2 more bedrooms, including a rec room with gas fireplace and French Doors leading you out to the beautifully landscaped back yard patio complete with firepit and established perennial gardens and shed. This house has room for everyone. You truly have to tour this home to appreciate all it has to offer!
Location
State ME
County York
Zoning VR
Rooms
Basement Walk-Out Access, Daylight, Finished, Full
Primary Bedroom Level Second
Bedroom 2 First
Bedroom 3 First
Bedroom 4 Basement
Bedroom 5 Basement
Living Room First
Kitchen First Pantry2, Eat-in Kitchen
Interior
Interior Features Walk-in Closets, 1st Floor Bedroom, Bathtub, Pantry, Shower, Storage, Primary Bedroom w/Bath
Heating Stove, Multi-Zones, Hot Water, Heat Pump, Baseboard
Cooling Heat Pump, A/C Units, Multi Units
Fireplaces Number 2
Fireplace Yes
Appliance Washer, Refrigerator, Electric Range, Dryer, Dishwasher
Exterior
Parking Features 1 - 4 Spaces, Paved, Garage Door Opener, Inside Entrance
Garage Spaces 2.0
View Y/N Yes
View Scenic, Trees/Woods
Roof Type Fiberglass,Pitched
Street Surface Paved
Porch Deck, Glass Enclosed, Patio, Porch
Garage Yes
Building
Lot Description Cul-De-Sac, Sidewalks, Landscaped, Wooded, Abuts Conservation, Near Golf Course, Near Public Beach, Near Turnpike/Interstate, Near Town, Neighborhood
Foundation Concrete Perimeter
Sewer Public Sewer
Water Public
Architectural Style Contemporary, Split Entry
Structure Type Wood Siding,Vinyl Siding,Wood Frame
Schools
School District Rsu 21
Others
Restrictions Yes
Energy Description Electric, Gas Bottled
Read Less
Want to know what your home might be worth? Contact us for a FREE valuation!

Our team is ready to help you sell your home for the highest possible price ASAP







