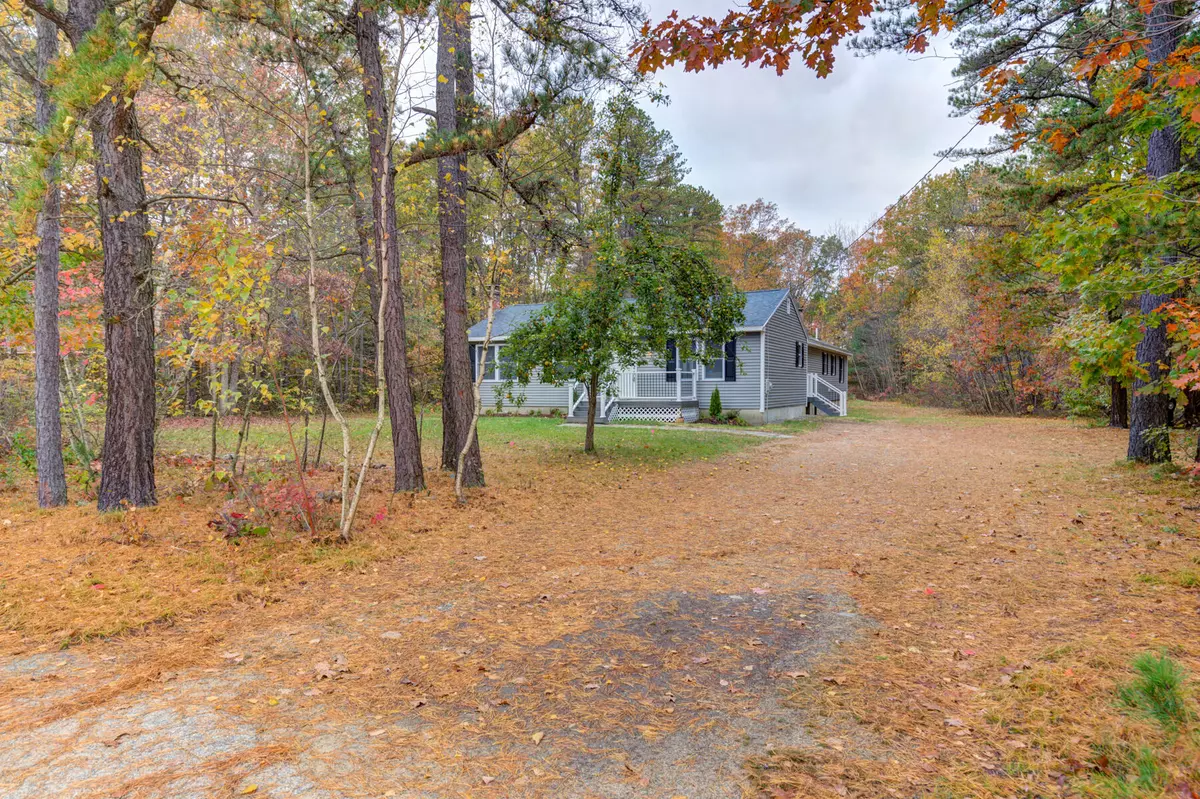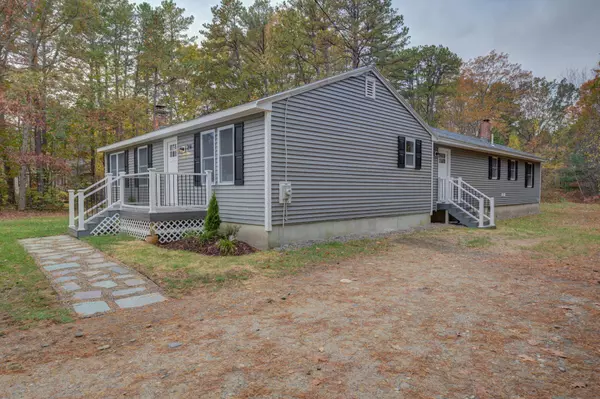Bought with New Space Real Estate, LLC
$530,000
$524,899
1.0%For more information regarding the value of a property, please contact us for a free consultation.
29 Sedgewood DR Kennebunk, ME 04043
5 Beds
3 Baths
2,350 SqFt
Key Details
Sold Price $530,000
Property Type Residential
Sub Type Single Family Residence
Listing Status Sold
Square Footage 2,350 sqft
MLS Listing ID 1511134
Sold Date 12/10/21
Style Ranch
Bedrooms 5
Full Baths 3
HOA Y/N No
Abv Grd Liv Area 2,350
Year Built 1992
Annual Tax Amount $3,663
Tax Year 2020
Lot Size 1.420 Acres
Acres 1.42
Property Sub-Type Single Family Residence
Source Maine Listings
Land Area 2350
Property Description
Fantastic totally remodeled home in fabulous Kennebunk ME. Single level living with 3 bedrooms on one side of the layout and 2 on the other. Features a Master Suite with huge walk in closet and private bath. A nice sized laundry room that's conveniently located on the first floor. Huge kitchen island to enjoy get togethers, cooking, and everyday needs. Dining area and living room area can be set up as you desire on either side of the kitchen. Custom tile in bathrooms, new hot water on demand system, new well expansion tank and pump, new roof, and new siding. With 5 bedrooms, one could be made into a home office or study area for kids. The layout would work for an in law situation to have separation while being under the same roof. Front yard will be redone after new septic system is put in. Good amount of land for privacy and could clear trees if you desire more open yard. Shed in back yard for keeping mower and other outdoor items in. ATV trail nearby. New 5 bedroom septic system will be installed by closing or escrowed to be done after closing. 10 minutes to Town of Kennebunk, Portland 30 minutes, Beaches 20 minutes. I-95 10 minutes. Boston 90 minutes. Fresh Home that's turnkey and ready to move in. OPEN HOUSE Sunday Oct 24 from 11am -1pm
Location
State ME
County York
Zoning Res
Rooms
Basement Bulkhead, Full, Exterior Entry, Interior Entry, Unfinished
Master Bedroom First
Bedroom 2 First
Bedroom 3 First
Bedroom 4 First
Bedroom 5 First
Living Room First
Dining Room First
Kitchen First
Interior
Interior Features Walk-in Closets, 1st Floor Bedroom, 1st Floor Primary Bedroom w/Bath, One-Floor Living, Pantry, Primary Bedroom w/Bath
Heating Hot Water, Baseboard
Cooling None
Fireplace No
Laundry Laundry - 1st Floor, Main Level
Exterior
Parking Features 1 - 4 Spaces, Gravel
View Y/N No
Roof Type Shingle
Street Surface Paved
Porch Deck
Garage No
Building
Lot Description Level, Sidewalks, Wooded, Neighborhood, Subdivided
Foundation Concrete Perimeter
Sewer Private Sewer
Water Private
Architectural Style Ranch
Structure Type Vinyl Siding,Modular,Wood Frame
Others
Energy Description Propane
Read Less
Want to know what your home might be worth? Contact us for a FREE valuation!

Our team is ready to help you sell your home for the highest possible price ASAP







