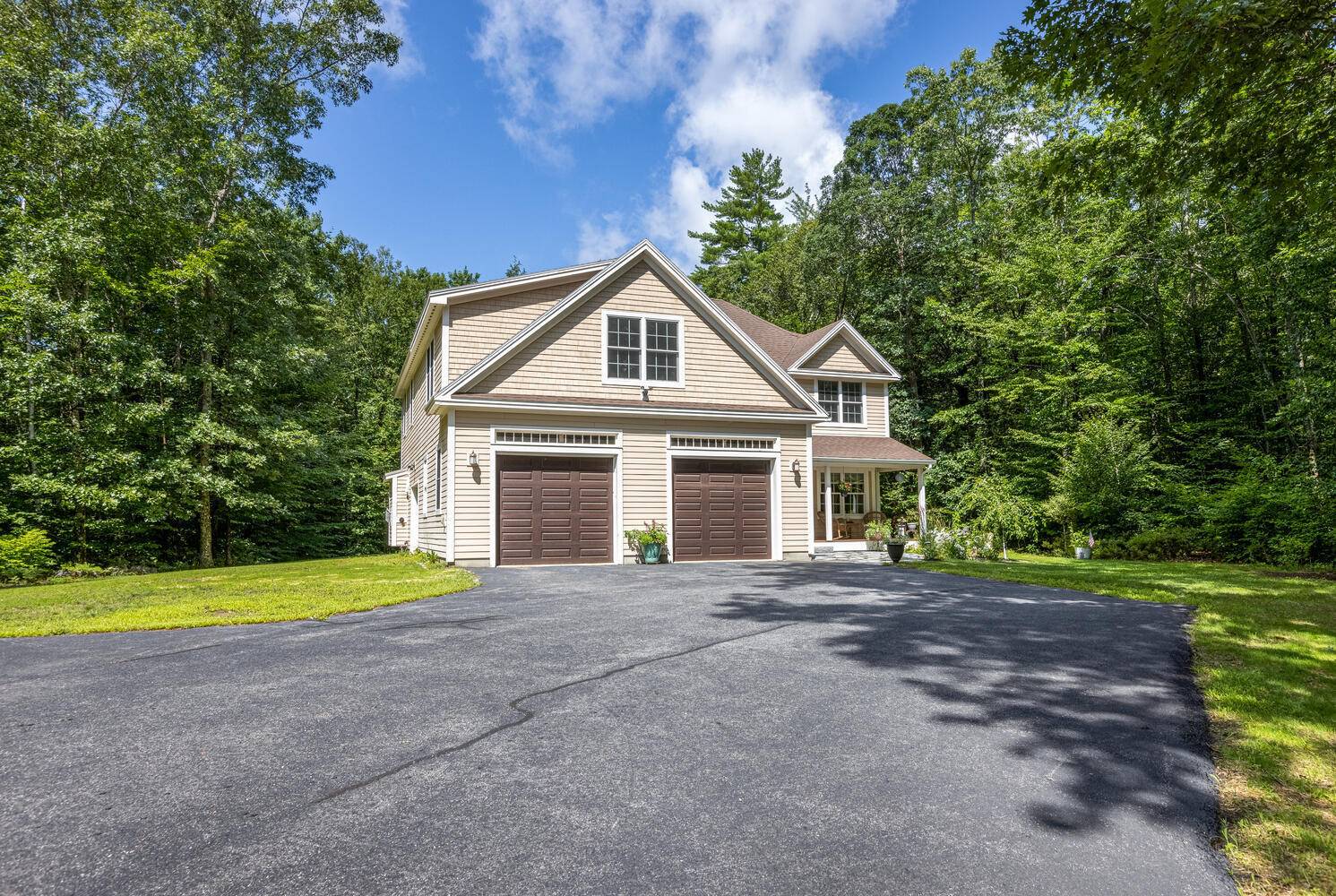Bought with Keller Williams Realty
$675,000
$675,000
For more information regarding the value of a property, please contact us for a free consultation.
52 Oxford Woods DR Falmouth, ME 04105
3 Beds
4 Baths
3,570 SqFt
Key Details
Sold Price $675,000
Property Type Residential
Sub Type Single Family Residence
Listing Status Sold
Square Footage 3,570 sqft
Subdivision Oxford Woods Subdivision
MLS Listing ID 1510618
Sold Date 10/28/21
Style Contemporary,Colonial
Bedrooms 3
Full Baths 3
Half Baths 1
HOA Fees $66/ann
HOA Y/N Yes
Abv Grd Liv Area 2,946
Year Built 2010
Annual Tax Amount $8,186
Tax Year 21
Lot Size 0.920 Acres
Acres 0.92
Property Sub-Type Single Family Residence
Source Maine Listings
Land Area 3570
Property Description
Looking for a neighborhood but also private and quiet? Well, 52 Oxford woods is just that! Upscale neighborhood in West Falmouth, lined with sidewalks for walking/jogging and protective covenants to protect your asset and neighborhood. Enjoy a private backyard for games, camp fires and grilling on the back patio, plenty of additional storage in your garage and unfinished part of the basement. All bedrooms are located on the second floor in addition to the laundry room and bonus room over the garage. Open concept kitchen flows into the eat in dining and living room and a formal dining to accommodate holidays or larger gatherings!
Need a space for guests? The basement is perfectly set up to accommodate that. With living space, full bathroom with standup shower and a room that could be used as a bedroom. 52 Oxford woods has all the space and privacy you need while being in and amongst the amazing neighbors! Come tour this home today!
Location
State ME
County Cumberland
Zoning Farm and Forest
Rooms
Basement Finished, Full, Exterior Entry, Bulkhead, Interior Entry
Primary Bedroom Level Second
Master Bedroom Second
Bedroom 2 Second
Living Room First
Dining Room First
Kitchen First
Family Room Second
Interior
Interior Features Walk-in Closets, Shower
Heating Baseboard
Cooling None
Fireplaces Number 1
Fireplace Yes
Appliance Refrigerator, Gas Range, Dishwasher
Laundry Upper Level
Exterior
Parking Features 5 - 10 Spaces, Paved, Garage Door Opener
Garage Spaces 2.0
View Y/N No
Roof Type Shingle
Street Surface Paved
Garage Yes
Building
Lot Description Level, Open Lot, Sidewalks, Landscaped, Wooded, Neighborhood, Suburban
Foundation Concrete Perimeter
Sewer Private Sewer
Water Private
Architectural Style Contemporary, Colonial
Structure Type Concrete,Wood Frame
Others
HOA Fee Include 800.0
Restrictions Yes
Security Features Sprinkler
Energy Description Propane
Read Less
Want to know what your home might be worth? Contact us for a FREE valuation!

Our team is ready to help you sell your home for the highest possible price ASAP






