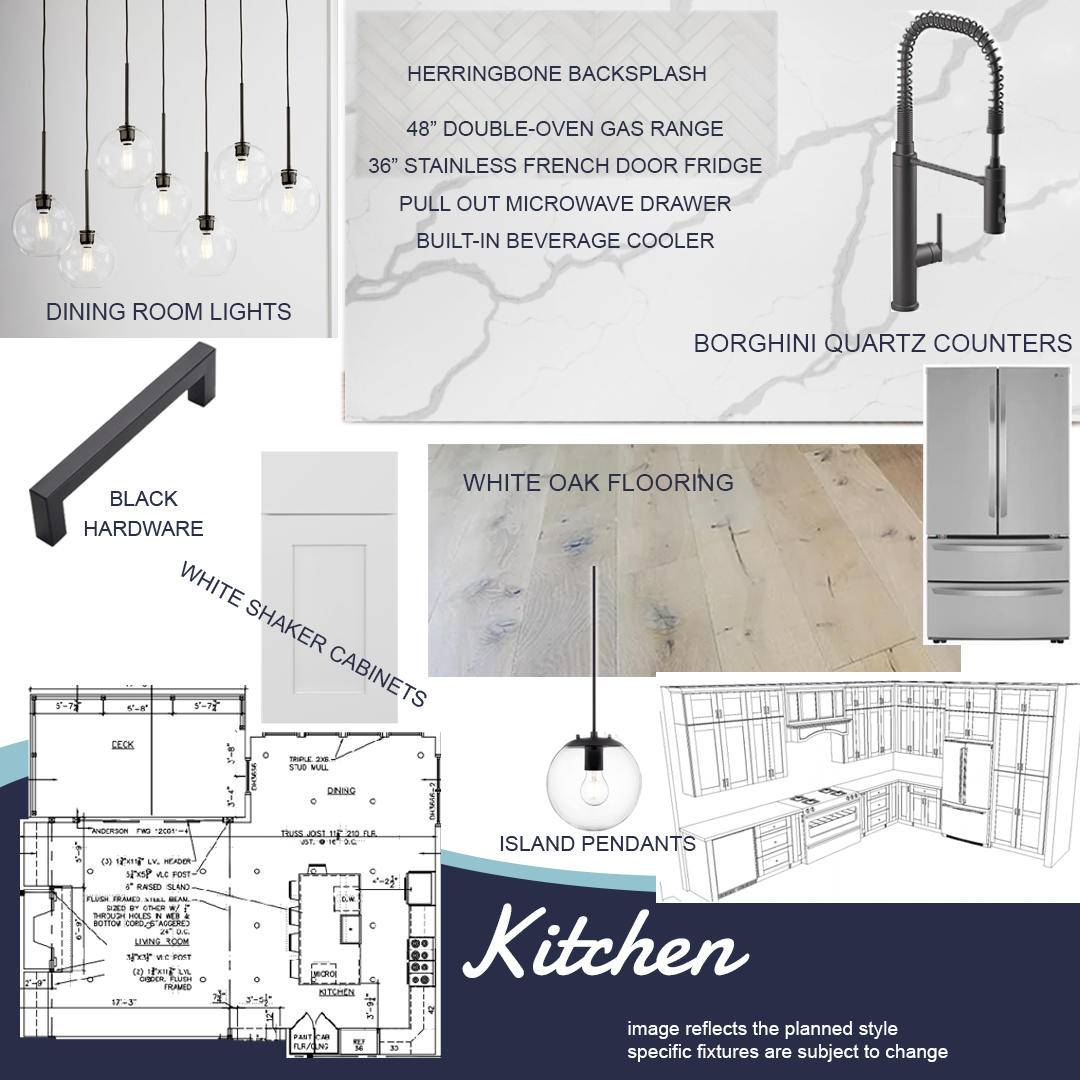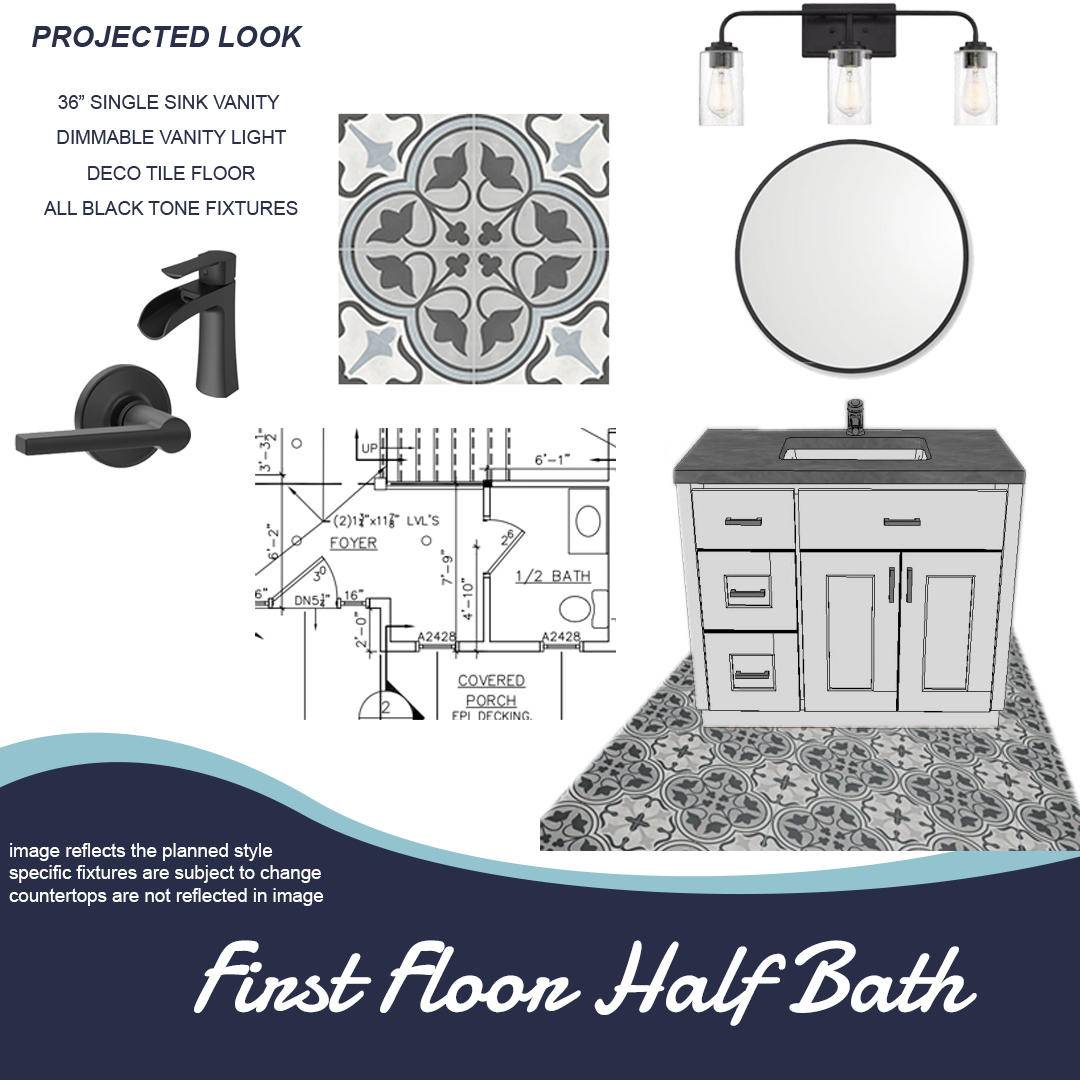Bought with RE/MAX Shoreline
$975,000
$975,000
For more information regarding the value of a property, please contact us for a free consultation.
8 Red Oak DR Falmouth, ME 04105
4 Beds
4 Baths
3,246 SqFt
Key Details
Sold Price $975,000
Property Type Residential
Sub Type Single Family Residence
Listing Status Sold
Square Footage 3,246 sqft
Subdivision Red Oak Ridge Homeowners Association
MLS Listing ID 1484217
Sold Date 10/15/21
Style Contemporary,Farmhouse
Bedrooms 4
Full Baths 3
Half Baths 1
HOA Fees $10/ann
HOA Y/N Yes
Abv Grd Liv Area 3,246
Year Built 2021
Annual Tax Amount $2,031
Tax Year 2020
Lot Size 2.340 Acres
Acres 2.34
Property Sub-Type Single Family Residence
Source Maine Listings
Land Area 3246
Property Description
Built by Envy Construction, this beautiful 4 bed, 3.5 bath home, is newly under construction! Home is 3246 sq feet with 1300 additional sq ft able to be finished in walkout basement.
Lot is 2.34 acres and backs up to 5 acres of designated open space with protected trees. White oak hardwood and tile throughout. Full HVAC system.
Open concept first floor with 9ft ceilings, mudroom, office, dining area, and kitchen featuring white cabinets, quartz counters with herringbone backsplash, 48'' gas range with custom hood. Large island with stainless farmhouse sink, dishwasher and drawer microwave. Living room features a gas fireplace between custom built-ins, four pane glass sliders that open to a 17 ft wide deck overlooking small pond and woods.
Second floor features primary bedroom ensuite with two walk in closets, soaking tub, water closet, dual vanity, and custom tile shower.
Guest ensuite with custom tile shower and walk in closet, large laundry room with cabinetry, additional two bedrooms and bathroom with separate vanity, and tub with tile surround. Quartz and Marble countertops throughout. See finished photos added upon completion.
Location
State ME
County Cumberland
Zoning Farm and Forest
Rooms
Basement Walk-Out Access, Full, Interior Entry, Unfinished
Primary Bedroom Level Second
Bedroom 2 Second
Bedroom 3 Second
Bedroom 4 Second
Living Room First
Dining Room First
Kitchen First Island
Interior
Interior Features Walk-in Closets, Bathtub, Shower, Storage, Primary Bedroom w/Bath
Heating Multi-Zones, Hot Air
Cooling Central Air
Fireplaces Number 1
Fireplace Yes
Appliance Refrigerator, Microwave, Gas Range, Dishwasher
Laundry Built-Ins, Upper Level
Exterior
Parking Features 5 - 10 Spaces, Paved, Garage Door Opener, Inside Entrance
Garage Spaces 2.0
View Y/N Yes
View Trees/Woods
Roof Type Metal,Pitched,Shingle
Street Surface Paved
Porch Deck, Patio
Garage Yes
Building
Lot Description Rolling Slope, Wooded, Near Golf Course, Near Turnpike/Interstate, Neighborhood, Rural, Subdivided
Foundation Concrete Perimeter
Sewer Private Sewer, Septic Design Available, Septic Existing on Site
Water Private, Well
Architectural Style Contemporary, Farmhouse
Structure Type Fiber Cement,Wood Frame
New Construction Yes
Schools
School District Falmouth Public Schools
Others
HOA Fee Include 120.0
Restrictions Yes
Energy Description Propane, Gas Bottled
Read Less
Want to know what your home might be worth? Contact us for a FREE valuation!

Our team is ready to help you sell your home for the highest possible price ASAP






