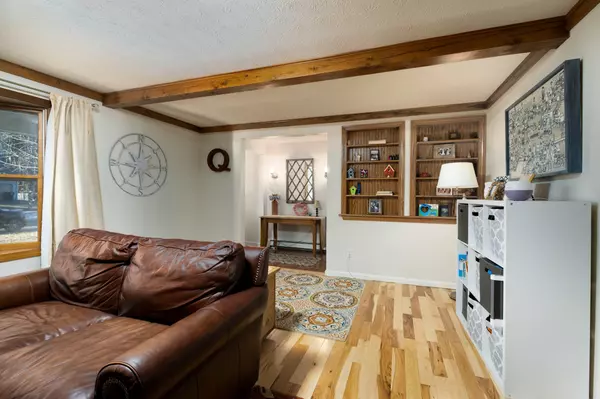Bought with Portside Real Estate Group
$490,000
$525,000
6.7%For more information regarding the value of a property, please contact us for a free consultation.
5 Garrison Oaks DR Kennebunk, ME 04043
5 Beds
3 Baths
2,675 SqFt
Key Details
Sold Price $490,000
Property Type Residential
Sub Type Single Family Residence
Listing Status Sold
Square Footage 2,675 sqft
MLS Listing ID 1480699
Sold Date 03/12/21
Style Cape
Bedrooms 5
Full Baths 3
HOA Y/N No
Abv Grd Liv Area 2,675
Year Built 1996
Annual Tax Amount $6,424
Tax Year 2020
Lot Size 0.340 Acres
Acres 0.34
Property Sub-Type Single Family Residence
Source Maine Listings
Land Area 2675
Property Description
A convenient and wonderful Kennebunk neighborhood setting presents this beautiful 5 bedroom 3 bathroom Cape style home. You'll appreciate the expansive floor plan offering a huge living room with gleaming hardwood floors open to the kitchen, 1st floor laundry and formal dining room overlooking a three season screened in porch/sunroom and outdoor hardscaped patio to relax, entertain, or work outside from the privacy of home. Additionally, the 1st floor boast 3 large bedrooms and 2 bathrooms, including a master en suite, and walk-in closets for lots of storage space. Escape to the 2nd floor's spacious family room - an excellent second living room, play area, or in-home office/exercise area, flanked by two additional bedrooms and a full bathroom. A full unfinished basement with high ceilings creates an opportunity for more indoor recreation or at home workspace. Attached two car garage and well landscaped yard.
Location
State ME
County York
Zoning Village Res
Rooms
Family Room Skylight
Basement Bulkhead, Full, Exterior Entry, Interior Entry, Unfinished
Primary Bedroom Level First
Master Bedroom First 14.33X11.33
Bedroom 2 Second 12.92X10.33
Bedroom 3 Second 13.08X11.58
Living Room First 20.0X13.42
Dining Room First 11.33X9.0 Formal
Kitchen First 11.5X11.33 Pantry2, Eat-in Kitchen
Family Room Second
Interior
Interior Features Walk-in Closets, 1st Floor Bedroom, 1st Floor Primary Bedroom w/Bath, Bathtub, Pantry, Primary Bedroom w/Bath
Heating Multi-Zones, Hot Water, Baseboard
Cooling None
Fireplace No
Appliance Washer, Refrigerator, Electric Range, Dryer, Dishwasher
Laundry Laundry - 1st Floor, Main Level
Exterior
Parking Features 1 - 4 Spaces, Paved, Inside Entrance
Garage Spaces 2.0
View Y/N No
Roof Type Shingle
Street Surface Paved
Porch Patio, Porch
Garage Yes
Building
Lot Description Level, Sidewalks, Landscaped, Near Shopping, Neighborhood, Subdivided
Foundation Concrete Perimeter
Sewer Public Sewer
Water Public
Architectural Style Cape
Structure Type Vinyl Siding,Wood Frame
Others
Restrictions Yes
Energy Description Oil
Read Less
Want to know what your home might be worth? Contact us for a FREE valuation!

Our team is ready to help you sell your home for the highest possible price ASAP







