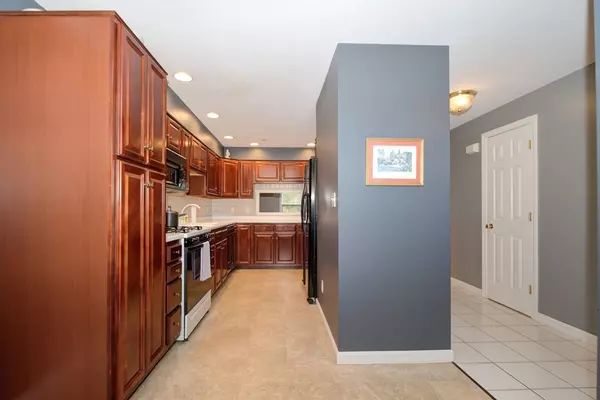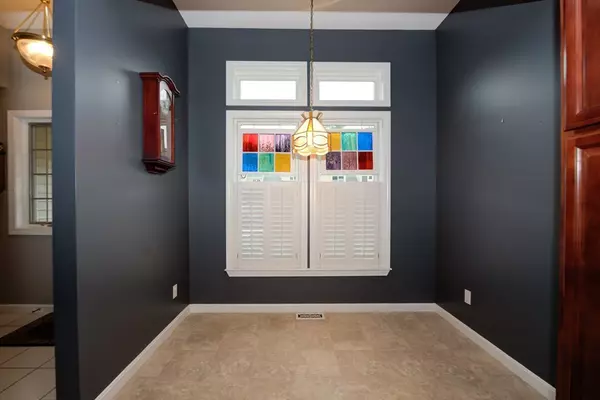$420,000
$459,900
8.7%For more information regarding the value of a property, please contact us for a free consultation.
20 Coles Way #20 Atkinson, NH 03811
2 Beds
2.5 Baths
2,105 SqFt
Key Details
Sold Price $420,000
Property Type Condo
Sub Type Condominium
Listing Status Sold
Purchase Type For Sale
Square Footage 2,105 sqft
Price per Sqft $199
MLS Listing ID 73050325
Sold Date 12/16/22
Bedrooms 2
Full Baths 2
Half Baths 1
HOA Fees $350/mo
HOA Y/N true
Year Built 1998
Annual Tax Amount $4,792
Tax Year 2021
Property Description
Atkinson Woods!!!! Spectacular 2-bedroom townhouse unit. This unit has 2 good sized bedrooms with en suites and generous closet space, large fireplace living room, formal dining room, eat in kitchen. Beautiful Hardwood Floors throughout most of the unit. The lower level has a bonus room with sliders to the back patio. Basement is only partially finished and is ready for expansion and has plenty of storage. Rinnai on demand water heater, Central vacuum system, Pets are allowed see By Laws for specific details. Condominium Fee includes Water, Septic, Street Snowplowing, Landscaping and Master insurance. Convenient to major roadways, shopping, restaurants and entertainment. All this and privacy galore in this wooded Cul de Sac community. Driveway with plenty of parking and a 2 large 2 stall attached garage. Updated Smoke and CO2 Detectors.
Location
State NH
County Rockingham
Zoning TR-2 R
Direction Route 111 to Lakeside Drive then Right onto Snug Harbor Ln then Right onto Coles Way
Rooms
Basement Y
Primary Bedroom Level Second
Dining Room Flooring - Hardwood
Kitchen Flooring - Vinyl, Breakfast Bar / Nook, Exterior Access, Gas Stove
Interior
Interior Features Ceiling Fan(s), Bathroom - Half, Closet, Bonus Room, Foyer, Central Vacuum
Heating Forced Air, Electric, Propane
Cooling Central Air
Flooring Tile, Vinyl, Carpet, Hardwood, Flooring - Hardwood, Flooring - Stone/Ceramic Tile
Fireplaces Number 2
Appliance Range, Dishwasher, Microwave, Refrigerator, Washer, Dryer, Tankless Water Heater, Utility Connections for Gas Range, Utility Connections for Gas Oven, Utility Connections for Electric Dryer
Laundry Washer Hookup
Exterior
Garage Spaces 2.0
Community Features Shopping, Walk/Jog Trails, Stable(s), Golf, Bike Path, Conservation Area, Highway Access, House of Worship, Public School
Utilities Available for Gas Range, for Gas Oven, for Electric Dryer, Washer Hookup
Waterfront false
Roof Type Shingle
Total Parking Spaces 4
Garage Yes
Building
Story 2
Sewer Private Sewer
Water Well
Others
Pets Allowed Yes
Read Less
Want to know what your home might be worth? Contact us for a FREE valuation!

Our team is ready to help you sell your home for the highest possible price ASAP
Bought with Monik Graham • Bean Group






