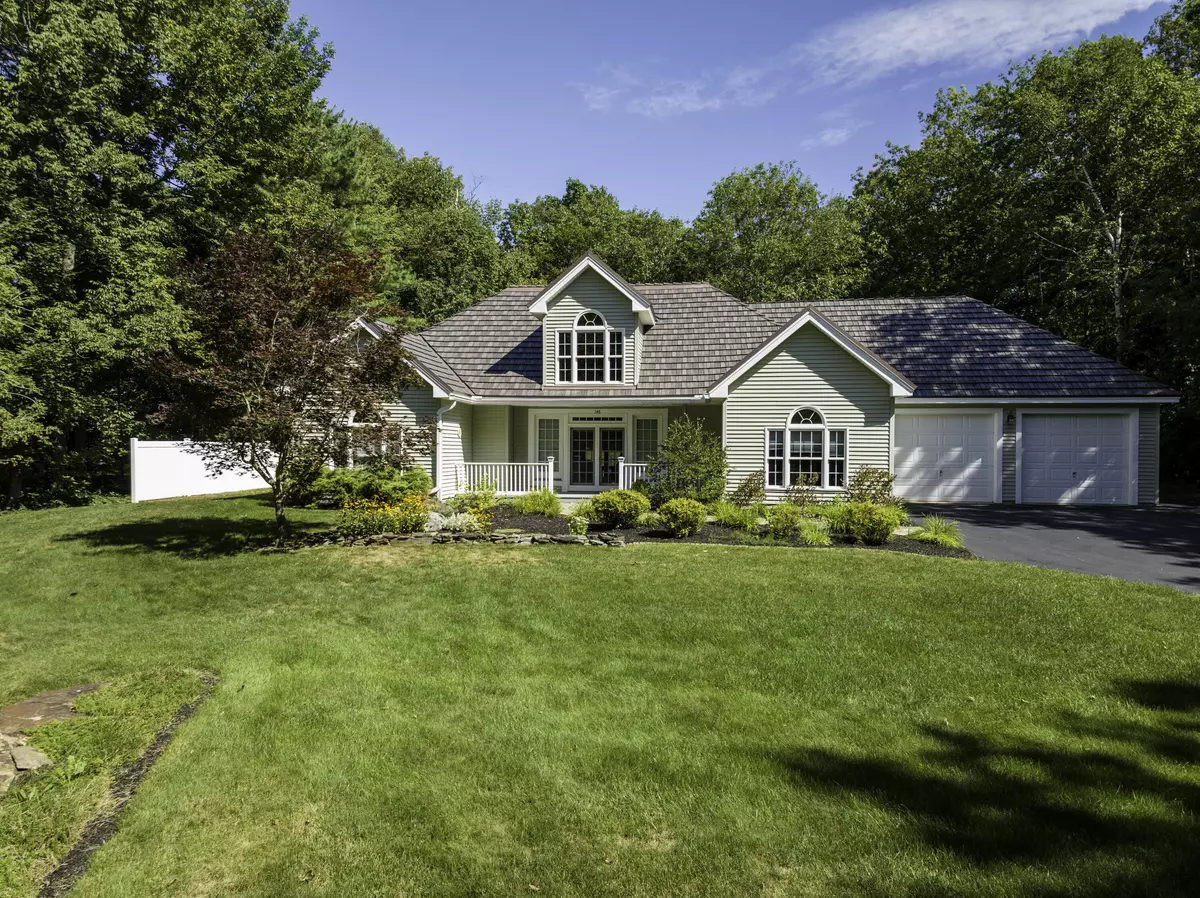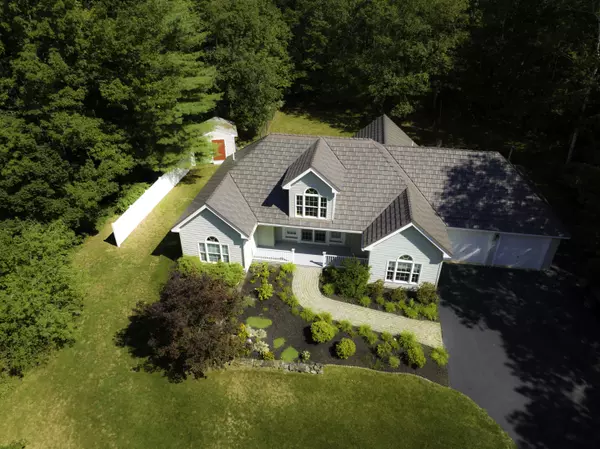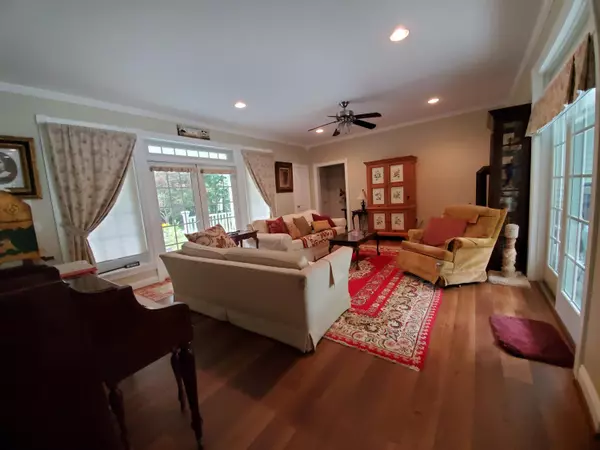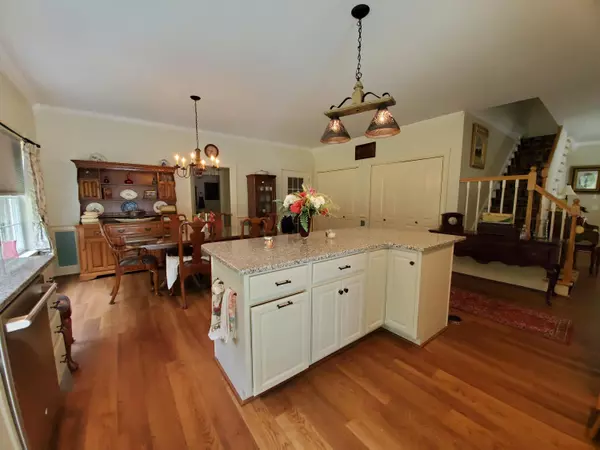Bought with Thomas Agency
$425,000
$430,000
1.2%For more information regarding the value of a property, please contact us for a free consultation.
148 Highland AVE Winthrop, ME 04364
3 Beds
3 Baths
2,128 SqFt
Key Details
Sold Price $425,000
Property Type Residential
Sub Type Single Family Residence
Listing Status Sold
Square Footage 2,128 sqft
MLS Listing ID 1541103
Sold Date 12/22/22
Style Contemporary,Ranch
Bedrooms 3
Full Baths 2
Half Baths 1
HOA Y/N No
Abv Grd Liv Area 2,128
Originating Board Maine Listings
Year Built 2004
Annual Tax Amount $5,581
Tax Year 2021
Lot Size 2.250 Acres
Acres 2.25
Property Description
Meticulously kept home in private park like setting yet close to town. High cielings with crown molding, professionally painted with open concept design. Custom chef's kitchen with tremendous cabinet space, granite counters, gas range, pantry, and large island. Living room with cozy gas free standing fireplace, master bedroom with private bath boasting custom marble counter. Two additional bedrooms on the first floor with separate bath. Sunny den or study on the second floor. Attached heated two car garage with excellent built ins for storage and direct access to the tiled mudroom. State of the art metal roofing adds to the character of the home. Covered porch, private rear deck with fenced in yard plus elegantly landscaped. Paved drive, efficient radiant floor heating, heat pump cooling and so much more. Even two well designed storage sheds for gardening and lawn equipment.
Location
State ME
County Kennebec
Zoning Res
Direction Take Highland Ave. south off Route 202, property on the left, sign on property.
Rooms
Family Room Cathedral Ceiling
Basement Not Applicable
Master Bedroom First
Bedroom 2 First
Bedroom 3 First
Living Room First
Kitchen First Island, Pantry2, Eat-in Kitchen
Family Room Second
Interior
Interior Features Walk-in Closets, 1st Floor Primary Bedroom w/Bath, Pantry, Storage
Heating Radiant, Hot Water, Baseboard
Cooling Heat Pump
Fireplace No
Appliance Refrigerator, Microwave, Gas Range, Dishwasher
Laundry Laundry - 1st Floor, Main Level
Exterior
Garage 5 - 10 Spaces, Paved, On Site, Garage Door Opener, Inside Entrance, Heated Garage
Garage Spaces 2.0
Fence Fenced
View Y/N No
Roof Type Metal,Pitched
Porch Deck, Porch
Garage Yes
Building
Lot Description Open Lot, Rolling Slope, Landscaped, Wooded, Near Shopping, Neighborhood
Foundation Concrete Perimeter, Slab
Sewer Private Sewer
Water Private
Architectural Style Contemporary, Ranch
Structure Type Vinyl Siding,Wood Frame
Others
Restrictions Unknown
Energy Description Propane, Oil
Financing Cash
Read Less
Want to know what your home might be worth? Contact us for a FREE valuation!

Our team is ready to help you sell your home for the highest possible price ASAP







