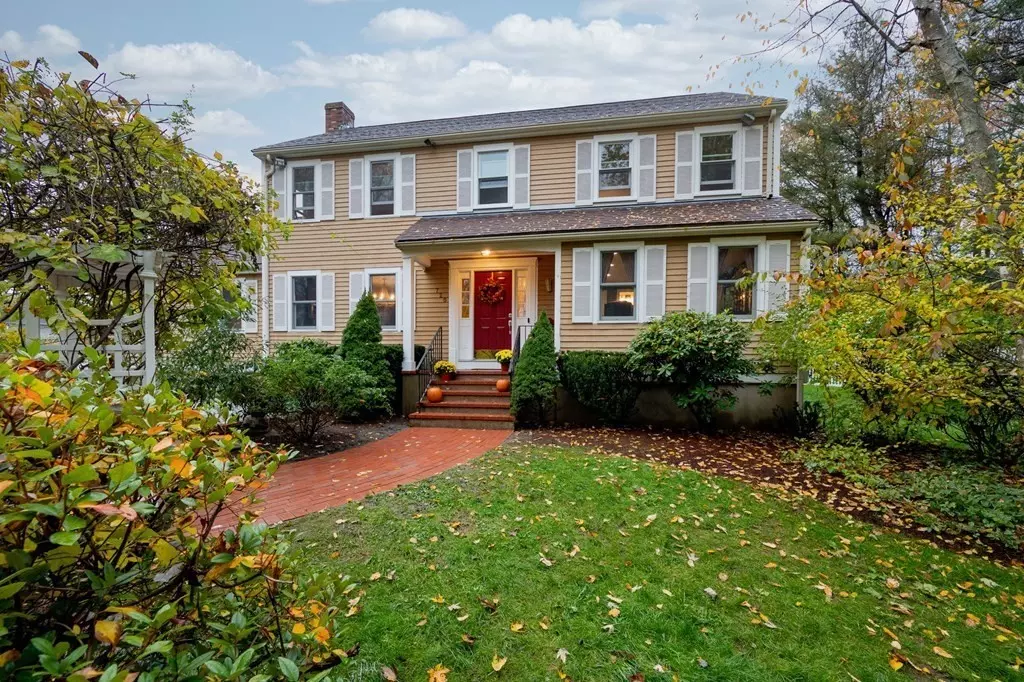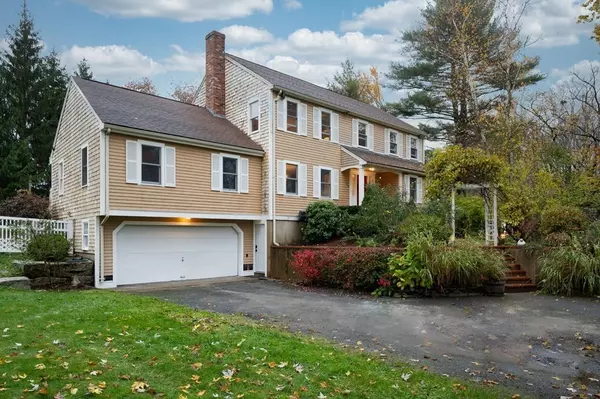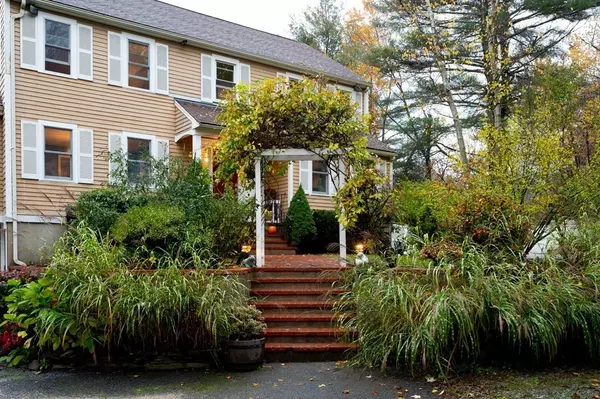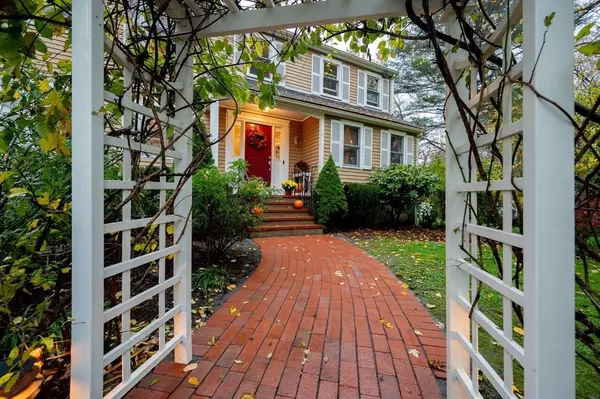$715,000
$725,000
1.4%For more information regarding the value of a property, please contact us for a free consultation.
726 W Washington St Hanson, MA 02341
4 Beds
3 Baths
2,544 SqFt
Key Details
Sold Price $715,000
Property Type Single Family Home
Sub Type Single Family Residence
Listing Status Sold
Purchase Type For Sale
Square Footage 2,544 sqft
Price per Sqft $281
MLS Listing ID 73052879
Sold Date 12/19/22
Style Colonial
Bedrooms 4
Full Baths 3
Year Built 1986
Annual Tax Amount $7,046
Tax Year 2022
Lot Size 1.420 Acres
Acres 1.42
Property Description
Welcome home to this private & updated colonial nestled on 1.42 acres featuring 2500+ sqft of living space with 4 beds, 3 full baths, 2 car garage & professionally landscaped grounds. Enter the front door to a welcoming mudroom leading directly in to the newly updated eat-in kitchen that overflows to both a formal dining area & oversized family room perfect for entertaining with cathedral ceilings, wooden beams, wood burning fireplace with native stone & plenty of natural light from the large windows, skylight and slider. 1st floor also offers lrg office space or primary bedroom with full ensuite bathroom & laundry space. 2nd floor features wood flooring in all 3 beds, plenty of closet space in each and 2 full bathrooms that have been completely updated from head to toe. With full walk-up attic & walkout basement leaves endless possibilities for more storage or living space. Backyard is fully fenced & features custom patio, outdoor shower & meticulously maintained grass & landscaping.
Location
State MA
County Plymouth
Zoning 100
Direction Rt 27 to W. Washington St. Home is set back
Rooms
Basement Full, Walk-Out Access, Interior Entry
Primary Bedroom Level Second
Kitchen Flooring - Stone/Ceramic Tile, Window(s) - Bay/Bow/Box, Dining Area, Pantry, Countertops - Stone/Granite/Solid
Interior
Interior Features Entrance Foyer
Heating Baseboard, Natural Gas
Cooling None
Fireplaces Number 1
Appliance Range, Dishwasher, Microwave, Refrigerator, Washer, Dryer, Utility Connections for Gas Range, Utility Connections for Gas Oven
Laundry First Floor
Exterior
Exterior Feature Rain Gutters, Storage, Professional Landscaping, Outdoor Shower
Garage Spaces 2.0
Fence Fenced/Enclosed
Community Features Public Transportation, Public School
Utilities Available for Gas Range, for Gas Oven
Waterfront Description Stream
Total Parking Spaces 6
Garage Yes
Building
Foundation Concrete Perimeter
Sewer Private Sewer
Water Public
Read Less
Want to know what your home might be worth? Contact us for a FREE valuation!

Our team is ready to help you sell your home for the highest possible price ASAP
Bought with Femion D. Mezini • Buyers Brokers Only, LLC






