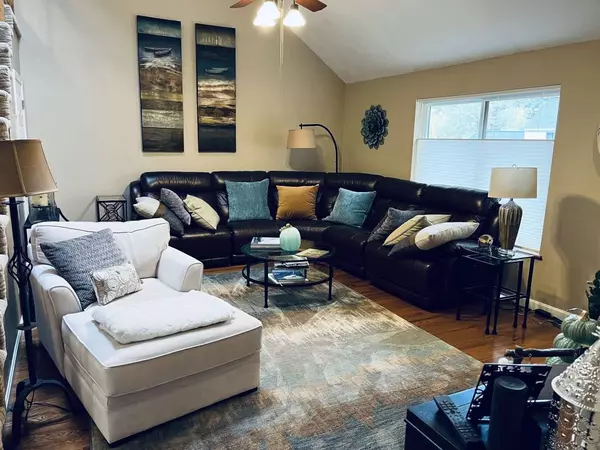Bought with Staci Loeffler • Keller Williams Realty Metro-Londonderry
$440,000
$439,999
For more information regarding the value of a property, please contact us for a free consultation.
54 Ridgewood DR Atkinson, NH 03811
2 Beds
3 Baths
2,330 SqFt
Key Details
Sold Price $440,000
Property Type Condo
Sub Type Condo
Listing Status Sold
Purchase Type For Sale
Square Footage 2,330 sqft
Price per Sqft $188
MLS Listing ID 4935759
Sold Date 12/12/22
Style Townhouse
Bedrooms 2
Full Baths 1
Half Baths 1
Three Quarter Bath 1
Construction Status Existing
HOA Fees $355/mo
Year Built 1988
Annual Tax Amount $4,534
Tax Year 2022
Property Description
Sure to please, move in ready, updated condominium, located in the desirable Bryant Woods Community. The condo features many improvements within the last three years, which includes a new furnace, hot water heater, central air conditioning unit, windows, sliders, and a newly renovated kitchen. The first floor features a living room, with a vaulted ceiling and stoned gas fireplace. There is a formal dining room, with a slider that accesses the outside deck, and a new kitchen that is bright, functional, with plenty of storage, including pull out shelves behind a beautiful barn door at the entry of the kitchen. The second floor has a master bedroom, master bath and a room currently dedicated for an office. The downstairs has three finished rooms, which includes a bedroom, entertainment room, storage room and a three quarter bath. There is a walk out slider to access the back of the property. Enjoy the location, and the amenities in the Bryant Woods Community, that includes a pool, walking trails, tennis court, clubhouse, and fitness center, Bryant Woods is a pet friendly community.
Location
State NH
County Nh-rockingham
Area Nh-Rockingham
Zoning Res
Rooms
Basement Entrance Walkout
Basement Daylight, Finished, Storage Space
Interior
Interior Features Ceiling Fan, Dining Area, Fireplace - Gas, Hearth, Kitchen Island, Vaulted Ceiling, Window Treatment, Laundry - 2nd Floor
Heating Gas - Natural
Cooling Central AC
Flooring Hardwood, Laminate, Tile
Equipment Air Conditioner, Smoke Detector
Exterior
Exterior Feature Vinyl
Garage Attached
Garage Spaces 1.0
Garage Description Driveway
Community Features Pets - Allowed
Utilities Available Cable - Available, Internet - Fixed Wireless
Amenities Available Club House, Exercise Facility, Pool - In-Ground, Tennis Court
Roof Type Shingle - Architectural
Building
Lot Description Condo Development
Story 3
Foundation Concrete
Sewer Septic Shared
Water Unknown
Construction Status Existing
Read Less
Want to know what your home might be worth? Contact us for a FREE valuation!

Our team is ready to help you sell your home for the highest possible price ASAP







