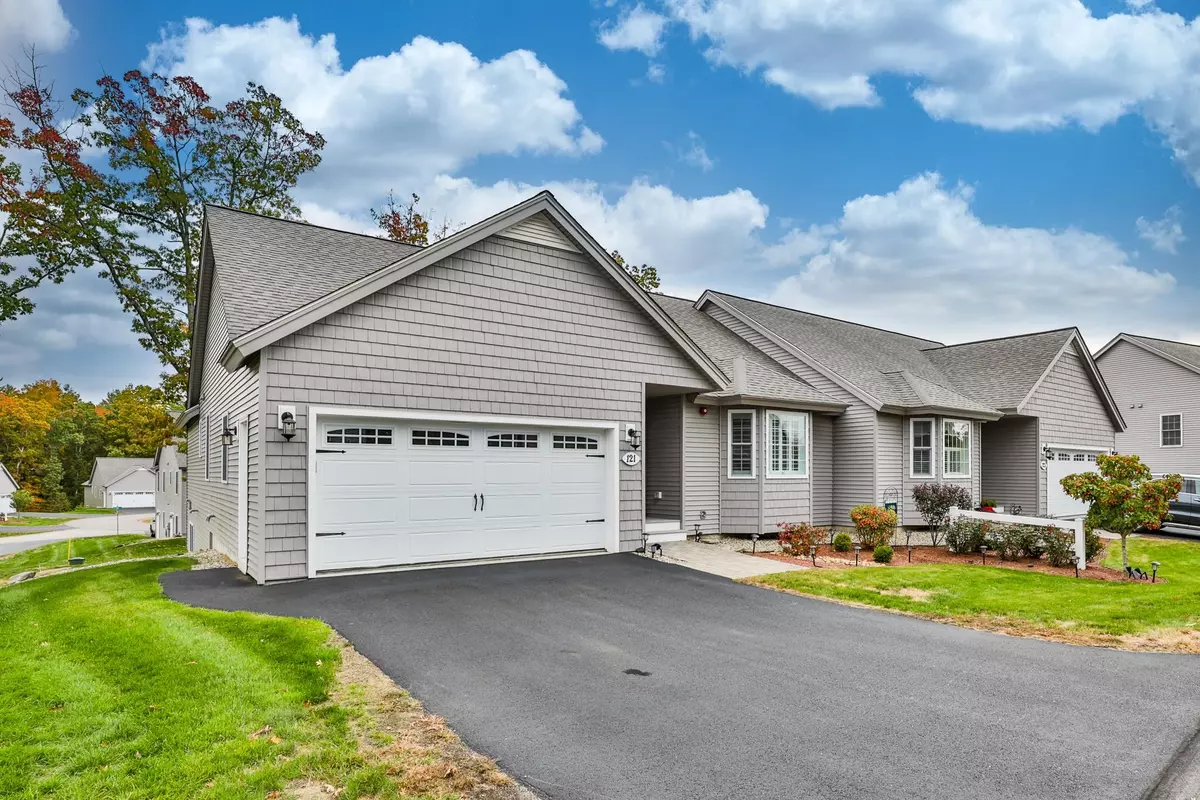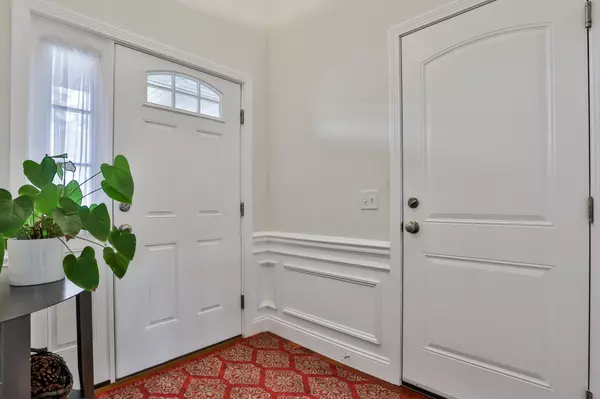Bought with Thomas McKenna • EXP Realty
$585,000
$589,000
0.7%For more information regarding the value of a property, please contact us for a free consultation.
121 Cowbell XING Atkinson, NH 03811
2 Beds
3 Baths
2,380 SqFt
Key Details
Sold Price $585,000
Property Type Condo
Sub Type Condo
Listing Status Sold
Purchase Type For Sale
Square Footage 2,380 sqft
Price per Sqft $245
MLS Listing ID 4933598
Sold Date 11/30/22
Style Ranch
Bedrooms 2
Full Baths 2
Three Quarter Bath 1
Construction Status Existing
HOA Fees $335/mo
Year Built 2017
Annual Tax Amount $5,934
Tax Year 2021
Property Description
Exceptional ranch style condo available in sought-after Sawmill Ridge with upgrades galore. Nicely situated amidst professional landscaping in both front and backyard. Be wowed by the beautiful kitchen with gorgeous countertops, cabinets, backsplash, beadboard, and stunning cherry hardwood flooring. The extra details continue into the living room with crown molding, chair rail, wainscoting and upgraded granite surround gas fireplace. 2 sets of sliders make way to a generous deck for relaxing or additional entertaining space. The first floor also hosts a large master bedroom with en-suite and slider to the deck. A second bedroom, main bath, and convenient laundry closet round out the main floor. Descend to the lower level with a stairway featuring stair lighting where you will find an expansive finished family room complete with bead board, crown molding and an eye-catching accent wall. A second finished room offers a multitude of options and a 3/4 bath, of course with crown molding, completes this lower-level oasis. Well maintained, reverse osmosis for refrigerator, generator ready, and a plethora of fine details make this easy-living Sawmill Ridge condo a must see! Showings to begin at Open House - Saturday 10/15/22, 11:00am - 2:00pm
Location
State NH
County Nh-rockingham
Area Nh-Rockingham
Zoning TR-2 R
Rooms
Basement Entrance Walkout
Basement Daylight, Partially Finished, Walkout
Interior
Interior Features Blinds, Cathedral Ceiling, Ceiling Fan, Fireplace - Gas, Solar Tubes, Laundry - 1st Floor
Heating Gas - LP/Bottle
Cooling Central AC
Flooring Carpet, Hardwood, Tile, Vinyl Plank
Exterior
Exterior Feature Vinyl Siding
Garage Attached
Garage Spaces 2.0
Utilities Available Cable - Available, Gas - LP/Bottle, High Speed Intrnt -Avail, Telephone Available, Underground Utilities
Amenities Available Club House, Management Plan, Master Insurance, Landscaping, Common Acreage, RV Parking, Snow Removal, Trash Removal
Roof Type Shingle - Architectural
Building
Lot Description Condo Development, Landscaped
Story 1
Foundation Concrete
Sewer Leach Field, Septic
Water Public
Construction Status Existing
Schools
Elementary Schools Atkinson Academy
Middle Schools Timberlane Regional Middle
High Schools Timberlane Regional High Sch
School District Timberlane Regional
Read Less
Want to know what your home might be worth? Contact us for a FREE valuation!

Our team is ready to help you sell your home for the highest possible price ASAP







