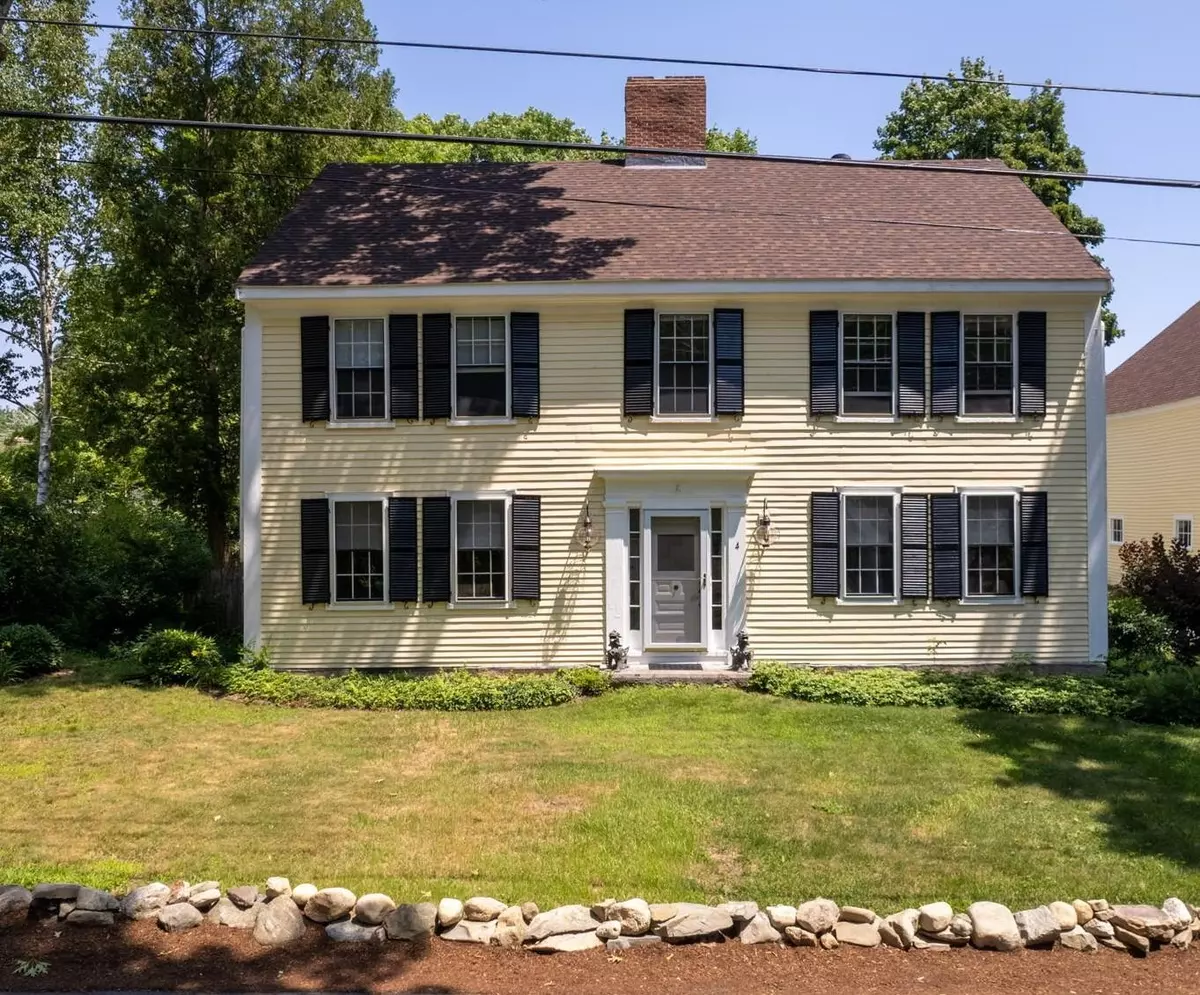Bought with Melinda Callahan-Evans • Redfin Corporation
$797,000
$795,000
0.3%For more information regarding the value of a property, please contact us for a free consultation.
4 Whitehall RD South Hampton, NH 03827
4 Beds
3 Baths
2,990 SqFt
Key Details
Sold Price $797,000
Property Type Single Family Home
Sub Type Single Family
Listing Status Sold
Purchase Type For Sale
Square Footage 2,990 sqft
Price per Sqft $266
MLS Listing ID 4921908
Sold Date 11/23/22
Style Antique,Colonial
Bedrooms 4
Full Baths 2
Three Quarter Bath 1
Construction Status Existing
Year Built 1790
Annual Tax Amount $10,282
Tax Year 2022
Lot Size 0.750 Acres
Acres 0.75
Property Sub-Type Single Family
Property Description
Looking for character, history w modern conveniences? This classic center chimney colonial, built during the late 1700s, is straight from Currier & Ives. Walk in to see gorgeous wide pine floors & five working fireplaces & you will be transported back to simpler times. The kitchen/FR is the heart of the home with a massive center island and walk-in fireplace with two beehive ovens that have cooked Thanksgiving turkeys for generations. There are also fireplaces in the large dining room and living room/library with its built-in bookcases. A large studio/office/game room has a high cathedral ceiling and windows overlooking Jewelltown Vineyards can welcome extra guests. Adjoining laundry and full bath complete the first floor. Upstairs are four bedrooms--one with charming murals for kids--and two full baths. Need even more space? The walk-up attic is perfect for expansion or lots of storage. A glorious screen porch looks over ¾ of an acre of lovely perennial gardens and shrubs. The house has been fully modernized with a new heating system, full air-conditioning and new roof. See attachments for other improvements. The incredible three-story barn w/lower level space with automatic barn doors invites you to pull in cars multiple cars, RV, or boats. Extensive renovations include rebuilt foundations and steel I-beams. All of this is in the Jewelltown historic district of charming South Hampton—just over the line from Amesbury, MA and Newburyport
Location
State NH
County Nh-rockingham
Area Nh-Rockingham
Zoning RES
Rooms
Basement Entrance Interior
Basement Partial
Interior
Heating Electric, Gas - LP/Bottle
Cooling Mini Split
Flooring Wood
Exterior
Exterior Feature Clapboard
Parking Features Detached
Garage Spaces 6.0
Garage Description Driveway, Parking Spaces 6+
Utilities Available Cable - Available, Gas - LP/Bottle
Waterfront Description No
View Y/N No
Water Access Desc No
View No
Roof Type Shingle - Asphalt
Building
Lot Description Level
Story 2
Foundation Fieldstone
Sewer 1250 Gallon, Private
Water Drilled Well
Construction Status Existing
Schools
Elementary Schools Barnard School
Middle Schools Barnard School
High Schools Amesbury High School
Read Less
Want to know what your home might be worth? Contact us for a FREE valuation!

Our team is ready to help you sell your home for the highest possible price ASAP







