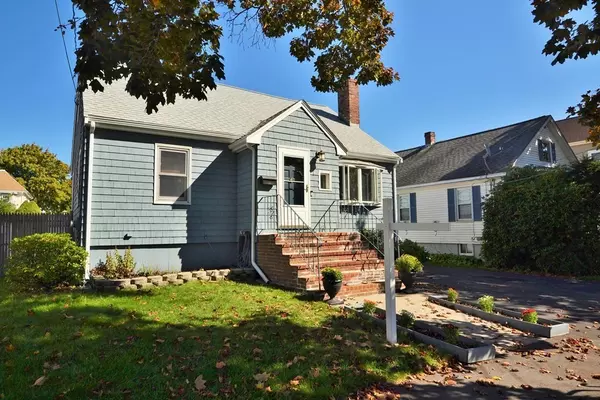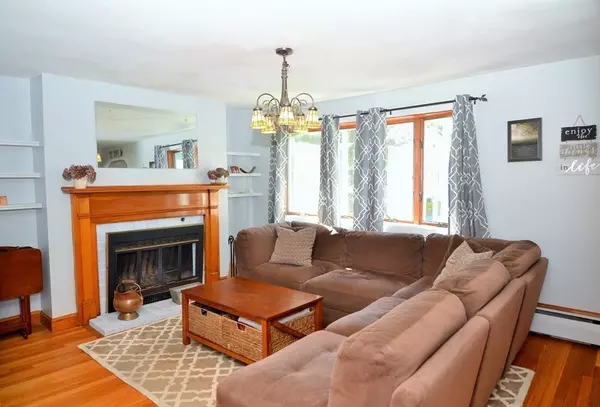$587,000
$549,000
6.9%For more information regarding the value of a property, please contact us for a free consultation.
14 Crane Street Danvers, MA 01923
3 Beds
2.5 Baths
2,149 SqFt
Key Details
Sold Price $587,000
Property Type Single Family Home
Sub Type Single Family Residence
Listing Status Sold
Purchase Type For Sale
Square Footage 2,149 sqft
Price per Sqft $273
MLS Listing ID 73046749
Sold Date 11/18/22
Style Cape
Bedrooms 3
Full Baths 2
Half Baths 1
Year Built 1956
Annual Tax Amount $5,955
Tax Year 2022
Lot Size 4,791 Sqft
Acres 0.11
Property Sub-Type Single Family Residence
Property Description
Don't miss this spacious, expanded (3 beds, 2.5 baths) Cape style home on a beautiful tree lined street in Danvers!! This home is much larger than it appears from the outside!! The sun splashed main level has a spacious eat-in kitchen that opens to the living room with wood burning fireplace & bay window, making the perfect combo for the cook who enjoys being a part of the action while hosting! Hardwoods flow from the living room to the formal dining room. The main level bedroom with adjacent bath make for a great guest space. In the dormered upstairs are two huge bedrooms with great closet space that share a 3/4 bath. A finished lower level includes a handy half bath with laundry, exterior access and an extra pantry! The backyard is picture perfect; fenced with a great patio and firepit, a good-sized deck, and plenty of play space. New roof in 2019! Enjoy small town living with the added convenience of shopping, dining, the rail trail, and major commuter routes within seconds
Location
State MA
County Essex
Zoning R1
Direction Purchase St. to Crane.
Rooms
Basement Full, Finished, Walk-Out Access
Primary Bedroom Level Second
Dining Room Ceiling Fan(s), Flooring - Hardwood
Kitchen Flooring - Laminate, Balcony / Deck, Countertops - Stone/Granite/Solid, French Doors, Breakfast Bar / Nook, Deck - Exterior, Recessed Lighting, Lighting - Pendant
Interior
Interior Features Pantry, Walk-in Storage, Beadboard, Closet/Cabinets - Custom Built, Exercise Room, Bonus Room, Foyer
Heating Baseboard, Natural Gas
Cooling Window Unit(s)
Flooring Tile, Hardwood, Flooring - Stone/Ceramic Tile
Fireplaces Number 1
Fireplaces Type Living Room
Appliance Range, Dishwasher, Disposal, Microwave, Refrigerator, Washer, Dryer, Gas Water Heater
Laundry In Basement
Exterior
Exterior Feature Storage
Fence Fenced/Enclosed, Fenced
Community Features Public Transportation, Shopping, Park, Walk/Jog Trails, Highway Access
Roof Type Shingle
Total Parking Spaces 4
Garage No
Building
Foundation Concrete Perimeter
Sewer Public Sewer
Water Public
Architectural Style Cape
Schools
Elementary Schools Great Oak
Middle Schools Holten Richmond
High Schools Danvers High
Others
Acceptable Financing Contract
Listing Terms Contract
Read Less
Want to know what your home might be worth? Contact us for a FREE valuation!

Our team is ready to help you sell your home for the highest possible price ASAP
Bought with Alexis Brophy • RE/MAX Insight





